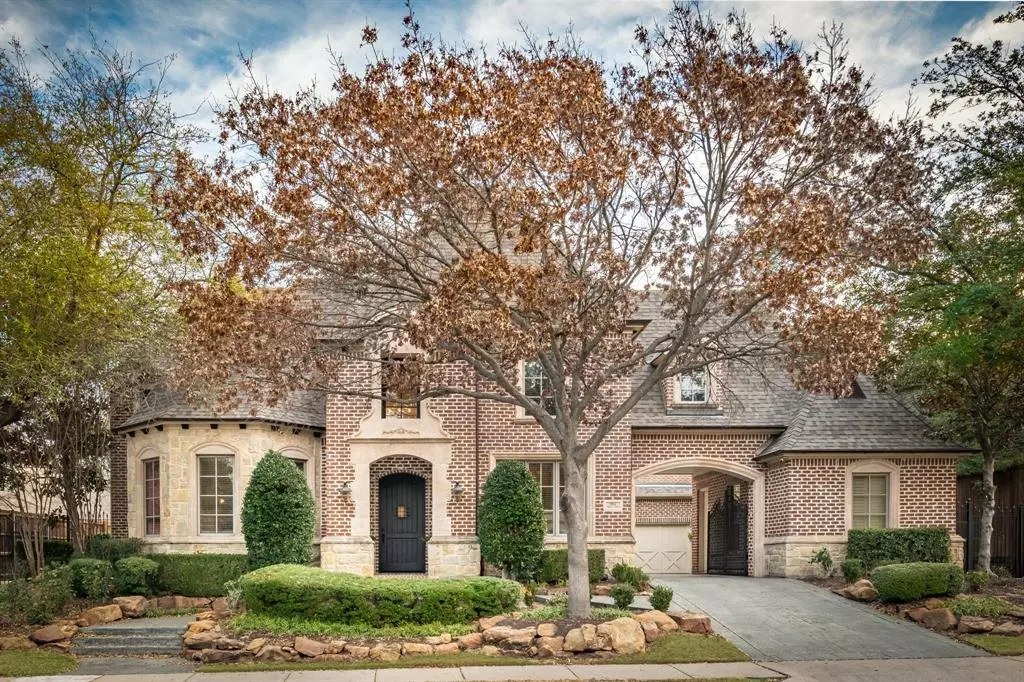For more information regarding the value of a property, please contact us for a free consultation.
5964 Shady Oaks Drive Frisco, TX 75034
5 Beds
6 Baths
6,389 SqFt
Key Details
Property Type Single Family Home
Sub Type Single Family Residence
Listing Status Sold
Purchase Type For Sale
Square Footage 6,389 sqft
Price per Sqft $218
Subdivision Chapel Creek Ph One
MLS Listing ID 20530924
Sold Date 08/06/24
Bedrooms 5
Full Baths 5
Half Baths 1
HOA Fees $121/qua
HOA Y/N Mandatory
Year Built 2002
Annual Tax Amount $21,435
Lot Size 0.310 Acres
Acres 0.31
Property Description
Situated in esteemed Chapel Creek Frisco, exquisite 5-bedroom home boasts captivating porte-cochère design. The formal living & dining spaces provide an elegant setting for hosting, while gourmet island kitchen showcases custom white cabinetry, stainless steel appliances, including a gas cooktop, ensuring a delightful culinary experience. Neutral color scheme, handscraped wood flrs, study w built-ins. Large master suite & separate ensuite down. Entertainment redefined in this home, w impressive, oversized game rm featuring a large wet bar, a media room, uniquely bonus room, previously utilized as a trophy r00m, offering versatility for personal touch. Outdoor area w stunning pool & spa complemented by built-in outdoor kitchen. Located conveniently near Highway 121 & Tollway, Chapel Creek offers easy access to a plethora of restaurants, shopping, and sports venues, The Star, enhancing luxury and convenience of this spectacular home. Frisco ISD. Frisco HS is right across neighborhood.
Location
State TX
County Collin
Direction Go north on Parkwood, Right on Chapel Creek Blvd. Right on Shady Oaks. House on the left.
Rooms
Dining Room 2
Interior
Interior Features Built-in Wine Cooler, Cable TV Available, Flat Screen Wiring, Granite Counters, High Speed Internet Available, Kitchen Island, Multiple Staircases, Pantry, Walk-In Closet(s)
Fireplaces Number 1
Fireplaces Type Family Room
Appliance Dishwasher, Disposal, Gas Cooktop, Microwave, Plumbed For Gas in Kitchen
Exterior
Garage Spaces 3.0
Utilities Available City Sewer, City Water
Total Parking Spaces 3
Garage Yes
Private Pool 1
Building
Story Two
Level or Stories Two
Schools
Elementary Schools Spears
Middle Schools Hunt
High Schools Frisco
School District Frisco Isd
Others
Ownership See Agent
Acceptable Financing Cash, Conventional
Listing Terms Cash, Conventional
Financing Conventional
Read Less
Want to know what your home might be worth? Contact us for a FREE valuation!

Our team is ready to help you sell your home for the highest possible price ASAP

©2024 North Texas Real Estate Information Systems.
Bought with Kim Gambino • Eastoria Real Estate, Inc






