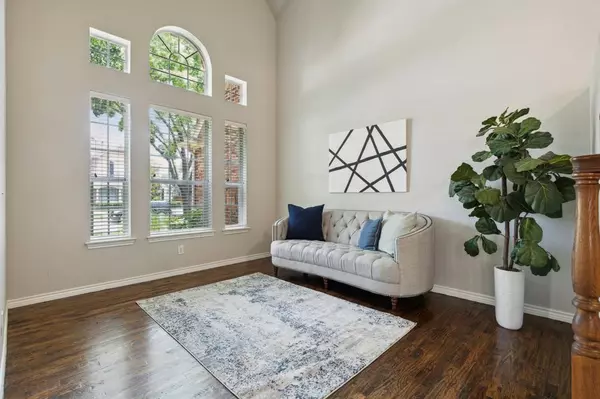For more information regarding the value of a property, please contact us for a free consultation.
1507 Winterbrook Court Allen, TX 75002
5 Beds
4 Baths
4,070 SqFt
Key Details
Property Type Single Family Home
Sub Type Single Family Residence
Listing Status Sold
Purchase Type For Sale
Square Footage 4,070 sqft
Price per Sqft $202
Subdivision Country Brook Estates Ph Ii
MLS Listing ID 20623943
Sold Date 07/30/24
Style Traditional
Bedrooms 5
Full Baths 4
HOA Fees $41/ann
HOA Y/N Mandatory
Year Built 2004
Annual Tax Amount $14,639
Lot Size 0.270 Acres
Acres 0.27
Property Description
On a quiet cul-de-sac in prestigious Lovejoy ISD, this impeccably maintained home exemplifies exceptional design. The bright and open floor plan offers spacious rooms and open concept living that makes entertaining and everyday living a dream. The large kitchen features granite countertops, island, and tons of cabinet space and is open to the living room with a gas fireplace that overlooks the backyard oasis with lagoon style pool & spa, covered patio, and a large grass area for pets and kids to play. The 1st floor primary suite is a true sanctuary boasting dual vanities, jetted tub, and separate shower. 1st floor guest room can be an office. 2nd floor features 3 beds and 2 full baths, game and media room. This home is in the perfect location, near schools, parks, shopping, dining, and major thoroughfares. Tankless water heater.
Location
State TX
County Collin
Community Curbs, Greenbelt, Jogging Path/Bike Path, Playground, Sidewalks
Direction From Hwy 75 exit Stacy Road, head East on Stacy Road to Country Club and turn right heading South. Stay on Country Club for approximately half mile and turn Right on Vinecrest Ln. Turn left on Winterbrook Ct. 2nd house on the right, Red Door.
Rooms
Dining Room 2
Interior
Interior Features Cable TV Available, Cathedral Ceiling(s), Double Vanity, Eat-in Kitchen, Granite Counters, High Speed Internet Available, Kitchen Island, Open Floorplan, Pantry, Sound System Wiring, Walk-In Closet(s)
Heating Central, Fireplace(s), Natural Gas
Cooling Ceiling Fan(s), Central Air, Electric, Multi Units
Flooring Carpet, Ceramic Tile, Hardwood
Fireplaces Number 1
Fireplaces Type Family Room, Gas Starter
Appliance Dishwasher, Disposal, Dryer, Electric Cooktop, Electric Oven, Electric Water Heater, Microwave, Refrigerator, Tankless Water Heater, Vented Exhaust Fan, Washer
Heat Source Central, Fireplace(s), Natural Gas
Laundry Electric Dryer Hookup, Utility Room, Full Size W/D Area, Washer Hookup
Exterior
Exterior Feature Covered Patio/Porch, Garden(s), Rain Gutters, Private Yard, Rain Barrel/Cistern(s)
Garage Spaces 3.0
Fence Back Yard, Fenced, Wood, Wrought Iron
Pool Fenced, Gunite, Heated, In Ground, Outdoor Pool, Pool Sweep, Pool/Spa Combo, Private, Salt Water, Water Feature
Community Features Curbs, Greenbelt, Jogging Path/Bike Path, Playground, Sidewalks
Utilities Available Cable Available, City Sewer, City Water, Co-op Electric, Co-op Membership Included, Concrete, Curbs, Electricity Connected, Individual Gas Meter, Individual Water Meter, Natural Gas Available, Phone Available, Sidewalk, Underground Utilities
Roof Type Shingle
Total Parking Spaces 3
Garage Yes
Private Pool 1
Building
Lot Description Cul-De-Sac, Few Trees, Lrg. Backyard Grass
Story Two
Foundation Slab
Level or Stories Two
Structure Type Brick
Schools
Elementary Schools Robert L. Puster
Middle Schools Willow Springs
High Schools Lovejoy
School District Lovejoy Isd
Others
Ownership See Agent
Acceptable Financing Cash, Conventional, FHA, VA Loan
Listing Terms Cash, Conventional, FHA, VA Loan
Financing Conventional
Read Less
Want to know what your home might be worth? Contact us for a FREE valuation!

Our team is ready to help you sell your home for the highest possible price ASAP

©2024 North Texas Real Estate Information Systems.
Bought with Lacey Brutschy • Compass RE Texas, LLC.






