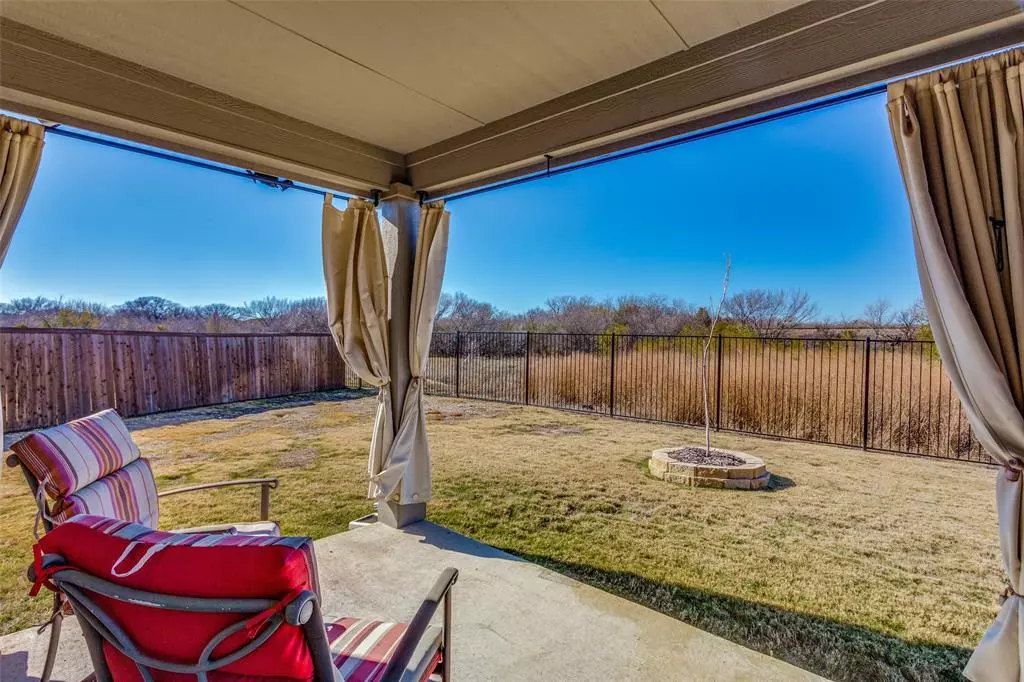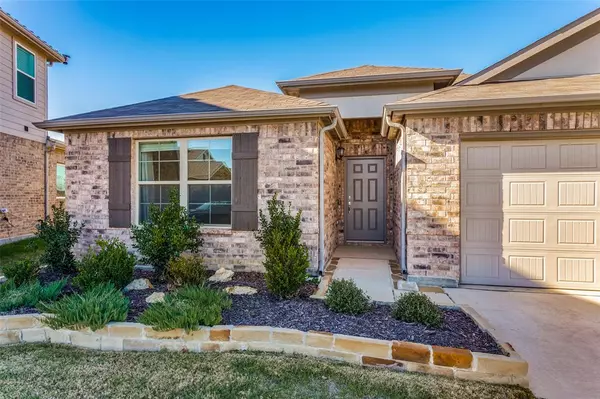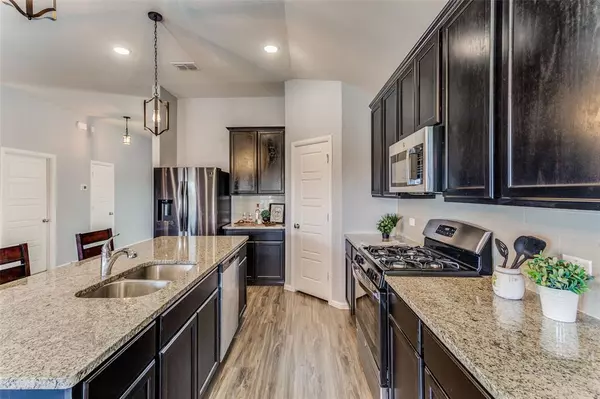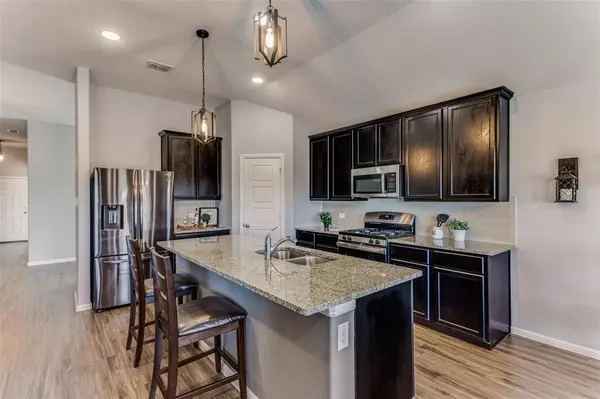For more information regarding the value of a property, please contact us for a free consultation.
8701 Rock Hibiscus Drive Fort Worth, TX 76131
4 Beds
3 Baths
2,118 SqFt
Key Details
Property Type Single Family Home
Sub Type Single Family Residence
Listing Status Sold
Purchase Type For Sale
Square Footage 2,118 sqft
Price per Sqft $174
Subdivision Copper Crk
MLS Listing ID 20620948
Sold Date 07/25/24
Style Traditional
Bedrooms 4
Full Baths 3
HOA Fees $28
HOA Y/N Mandatory
Year Built 2021
Annual Tax Amount $8,437
Lot Size 7,753 Sqft
Acres 0.178
Property Description
Don't miss out on this rare opportunity to own the most desired Pizarro floor plan in Copper Creek. This 2021 1 story one owner home is nestled on an incredibly private greenbelt lot and priced to sell. Upgrades include fresh paint, bay window,upscale lighting and more. Open floor plan seamlessly connects kitchen and living ideal for entertaining.The versatile flex space offers endless possibilities. Whether you envision it as a formal dining,playroom,or the perfect spot for that pool table,this space adapts to your lifestyle.Enjoy your morning coffee in the tranquility of the owner's suite w bay window and a scenic view of the expansive greenbelt.Ensuite bath boasts dual sinks,large walk-in closet and shower. Island kitchen with SS appliances,granite,ample cabinet space,and generous pantry.Unwind in the serenity of the Gazebo patio after a long day. The Natural Stone Garden Wall and circles enhances the aesthetic curb appeal and add a touch of nature to your outdoor space.
Location
State TX
County Tarrant
Direction GPS
Rooms
Dining Room 2
Interior
Interior Features Built-in Features, Decorative Lighting, Eat-in Kitchen, Flat Screen Wiring, High Speed Internet Available, Kitchen Island, Open Floorplan, Pantry, Walk-In Closet(s)
Heating Central, Natural Gas
Cooling Ceiling Fan(s), Central Air
Flooring Carpet, Ceramic Tile, Luxury Vinyl Plank
Appliance Dishwasher, Disposal, Gas Cooktop, Microwave, Tankless Water Heater, Vented Exhaust Fan, Water Filter
Heat Source Central, Natural Gas
Exterior
Exterior Feature Covered Patio/Porch, Lighting, Private Yard
Garage Spaces 2.0
Fence Wood, Wrought Iron
Utilities Available City Sewer, City Water, Community Mailbox, Curbs, Individual Gas Meter, Individual Water Meter, Underground Utilities
Roof Type Composition
Total Parking Spaces 2
Garage Yes
Building
Lot Description Adjacent to Greenbelt, Subdivision
Story One
Foundation Slab
Level or Stories One
Schools
Elementary Schools Copper Creek
Middle Schools Prairie Vista
High Schools Saginaw
School District Eagle Mt-Saginaw Isd
Others
Ownership see agent
Acceptable Financing Cash, Conventional, FHA, VA Loan
Listing Terms Cash, Conventional, FHA, VA Loan
Financing Conventional
Read Less
Want to know what your home might be worth? Contact us for a FREE valuation!

Our team is ready to help you sell your home for the highest possible price ASAP

©2024 North Texas Real Estate Information Systems.
Bought with Shwe Sang • Fathom Realty, LLC






