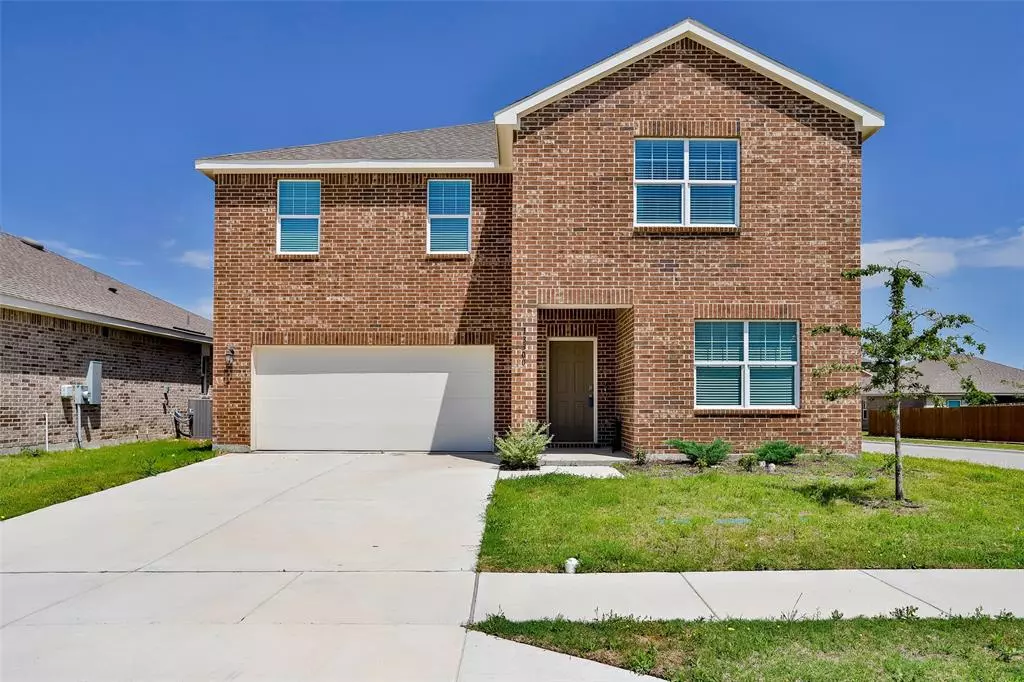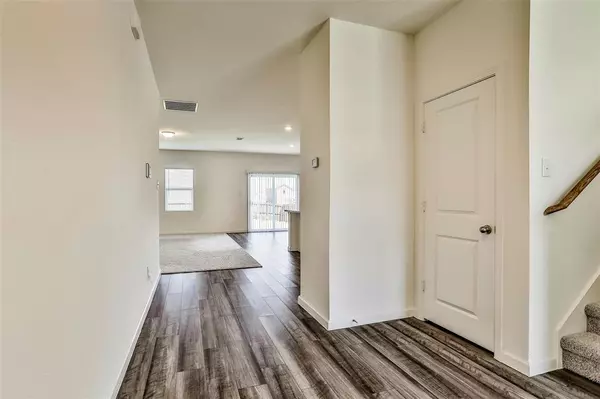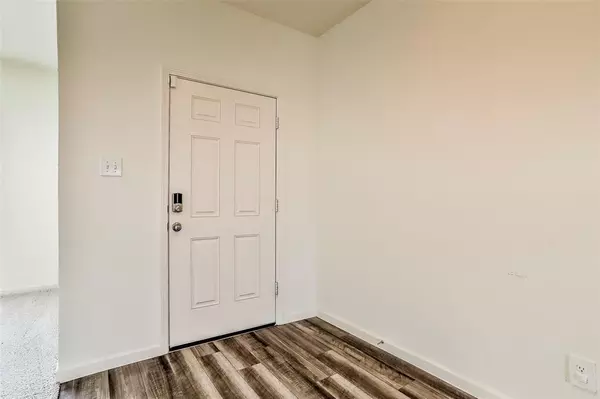For more information regarding the value of a property, please contact us for a free consultation.
13300 Ridings Drive Fort Worth, TX 76052
5 Beds
3 Baths
2,893 SqFt
Key Details
Property Type Single Family Home
Sub Type Single Family Residence
Listing Status Sold
Purchase Type For Sale
Square Footage 2,893 sqft
Price per Sqft $131
Subdivision Willow Spgs Add
MLS Listing ID 20611977
Sold Date 07/26/24
Style Traditional
Bedrooms 5
Full Baths 3
HOA Fees $50/ann
HOA Y/N Mandatory
Year Built 2021
Annual Tax Amount $10,860
Lot Size 6,534 Sqft
Acres 0.15
Property Description
Welcome to your future home, where modern living meets convenience! Step inside to discover an open-concept layout, where the living, kitchen and dining areas blend effortlessly together, creating the perfect space for entertaining guests or enjoying cozy family evenings. Natural light floods through expansive windows. Convenience meets functionality with a bedroom on the1st floor, providing versatility and ease of access. Also on the 1st floor is a large front room that offers potential as a versatile space suited for an office, den, or playroom. On the 2nd floor, is the spacious primary suite. Pamper yourself in the ensuite bath, complete with ample storage space and a walk in closet. Two other bedrooms provide ample accommodation for family members or guests. A second living area on the second floor provides flexibility and could be used as a game room, relaxation space, etc. With its prime location zoned to top-rated schools, this property offers not just a home, but a lifestyle.
Location
State TX
County Tarrant
Direction From Willow Springs, straight onto Vossler, left on Shadow Hawk, right onto Ridings.
Rooms
Dining Room 1
Interior
Interior Features Cable TV Available, Decorative Lighting, Eat-in Kitchen, Granite Counters, Kitchen Island, Open Floorplan, Pantry, Walk-In Closet(s)
Heating Electric
Cooling Central Air, Electric
Flooring Carpet, Ceramic Tile, Luxury Vinyl Plank
Appliance Dishwasher, Disposal, Electric Range
Heat Source Electric
Laundry Electric Dryer Hookup, Utility Room, Full Size W/D Area, Washer Hookup
Exterior
Garage Spaces 2.0
Fence Wood
Utilities Available Cable Available, City Sewer, City Water, Community Mailbox, Curbs
Roof Type Composition
Total Parking Spaces 2
Garage Yes
Building
Lot Description Interior Lot, Subdivision
Story Two
Foundation Slab
Level or Stories Two
Structure Type Brick,Siding
Schools
Elementary Schools Sendera Ranch
Middle Schools Wilson
High Schools Eaton
School District Northwest Isd
Others
Ownership Cartus Financial Corp.
Acceptable Financing Cash, Conventional, FHA, Relocation Property, VA Loan
Listing Terms Cash, Conventional, FHA, Relocation Property, VA Loan
Financing FHA
Read Less
Want to know what your home might be worth? Contact us for a FREE valuation!

Our team is ready to help you sell your home for the highest possible price ASAP

©2024 North Texas Real Estate Information Systems.
Bought with Kevin Hammon • The Real Estate Power Houses






