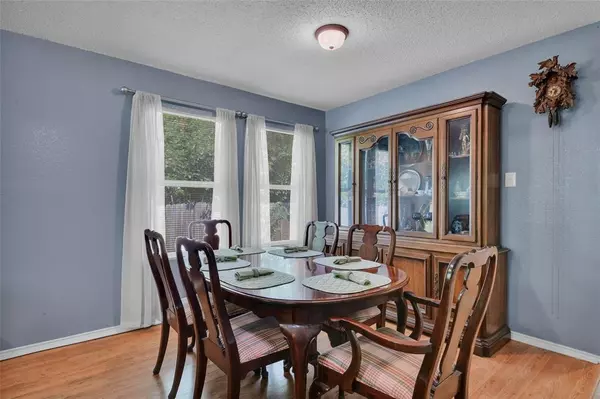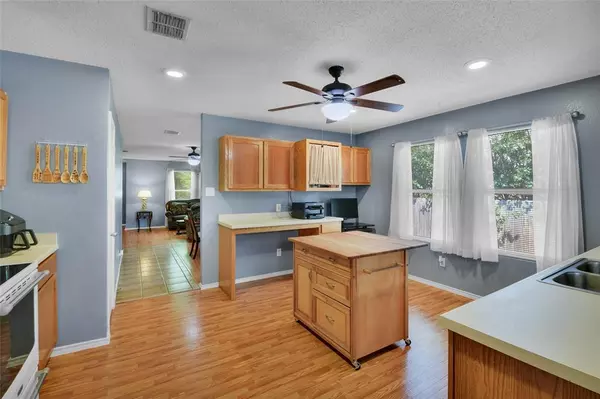For more information regarding the value of a property, please contact us for a free consultation.
3854 Steeplechase Drive Fort Worth, TX 76123
3 Beds
2 Baths
1,896 SqFt
Key Details
Property Type Single Family Home
Sub Type Single Family Residence
Listing Status Sold
Purchase Type For Sale
Square Footage 1,896 sqft
Price per Sqft $150
Subdivision Fox Run Add
MLS Listing ID 20649282
Sold Date 07/26/24
Style Traditional
Bedrooms 3
Full Baths 2
HOA Fees $28/qua
HOA Y/N Mandatory
Year Built 1999
Annual Tax Amount $6,081
Lot Size 7,318 Sqft
Acres 0.168
Property Description
This is it! It's squeaky clean and beautifully maintained with a brand NEW Trane HVAC system to beat this Texas heat! Discover a roomy & welcoming family home! There are 3 living areas. You could have a game room or a children's retreat. There are plenty of options for setting up a home office. The seller added ductless air & heat to the enclosed patio. There's a reverse osmosis system at the kitchen sink, radiant barrier in the attic, a full sprinkler system, & full solar screens. The front drive has been widened & holds 3 cars. Don't miss the backyard! You could garden on one side, have one side for storage and one for play! The middle school is within walking distance, around the block and just across the street. There's a community pool, park, and playground too for plenty of affordable family fun. Risinger is quick access to I-35W, & Hulen is quick to I-20. But the SW Fort Worth area has everything you need and more! The fridge stays and so does the mount for the TV. Come see!
Location
State TX
County Tarrant
Community Community Pool, Community Sprinkler, Park, Playground, Sidewalks
Direction S on Hulen from I-20, left on Risinger, RT on Cove Meadows, left on Steeplechase
Rooms
Dining Room 2
Interior
Interior Features Cable TV Available, Decorative Lighting, Eat-in Kitchen, Flat Screen Wiring, High Speed Internet Available, Kitchen Island, Pantry, Walk-In Closet(s)
Heating Central, Electric, Fireplace(s)
Cooling Ceiling Fan(s), Central Air, Electric
Flooring Carpet, Ceramic Tile, Laminate, Vinyl
Fireplaces Number 1
Fireplaces Type Wood Burning
Equipment Air Purifier
Appliance Dishwasher, Disposal, Electric Range, Electric Water Heater, Microwave, Water Purifier
Heat Source Central, Electric, Fireplace(s)
Laundry Electric Dryer Hookup, Utility Room, Full Size W/D Area, Washer Hookup
Exterior
Exterior Feature Covered Patio/Porch, Rain Gutters, Storage
Garage Spaces 2.0
Fence Wood
Community Features Community Pool, Community Sprinkler, Park, Playground, Sidewalks
Utilities Available All Weather Road, Cable Available, City Sewer, City Water
Roof Type Composition
Total Parking Spaces 2
Garage Yes
Building
Lot Description Few Trees, Irregular Lot, Sprinkler System, Subdivision
Story One
Foundation Slab
Level or Stories One
Structure Type Brick,Siding,Vinyl Siding
Schools
Elementary Schools Mary Harris
Middle Schools Crowley
High Schools North Crowley
School District Crowley Isd
Others
Ownership of record
Acceptable Financing Cash, Conventional, FHA, VA Loan
Listing Terms Cash, Conventional, FHA, VA Loan
Financing Conventional
Special Listing Condition Survey Available
Read Less
Want to know what your home might be worth? Contact us for a FREE valuation!

Our team is ready to help you sell your home for the highest possible price ASAP

©2024 North Texas Real Estate Information Systems.
Bought with Mariam Gonzalez Balleste • Lugary, LLC






