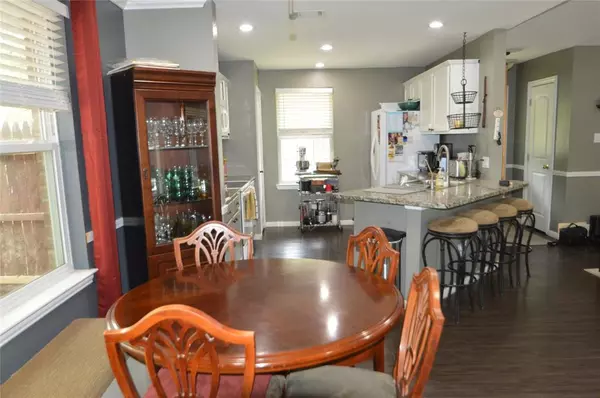For more information regarding the value of a property, please contact us for a free consultation.
449 Shenandoah West Tawakoni, TX 75474
3 Beds
2 Baths
1,312 SqFt
Key Details
Property Type Single Family Home
Sub Type Single Family Residence
Listing Status Sold
Purchase Type For Sale
Square Footage 1,312 sqft
Price per Sqft $190
Subdivision Shenandoah Station
MLS Listing ID 20582248
Sold Date 07/26/24
Bedrooms 3
Full Baths 2
HOA Y/N None
Year Built 2003
Annual Tax Amount $3,425
Lot Size 0.444 Acres
Acres 0.444
Property Description
REDUCED! Close to the lake and an AWESOME view of the nature from the pasture behind! Situated in West Tawakoni with city water-sewer-trash but with a country feel. 3bedrooms-2baths open living-dining-kitchen! Split bedroom arrangements with lots of upgrades completed in 2022: Roof, granite counter top in the kitchen, LED bullet lighting, ALL appliances, new doors, HVAC with heat pump, extra deep kitchen sink with osmosis system, garbage disposal, vinyl plank flooring, interior paint, 2 inch custom blinds, and more. Dimmable and under & above lighting, vinyl windows that come out to clean, tons of landscaping, wood deck, covered grill area, green house, chicken coop, workshop with electric and lean too, fire pit, raised gardens, covered sitting areas, coy pond, double gate to pull an RV or boat, extra room to build a garage, rain harvest system for the yard, truly a back yard paradise!
Location
State TX
County Hunt
Direction From Quinlan, Hwy 276E to West Tawakoni to Shenandoah R, to the end on right
Rooms
Dining Room 1
Interior
Interior Features Decorative Lighting, Eat-in Kitchen, High Speed Internet Available, Pantry
Heating Central, Electric
Cooling Ceiling Fan(s), Central Air, Electric
Flooring Carpet, Vinyl
Appliance Dishwasher, Electric Oven, Electric Range
Heat Source Central, Electric
Laundry Utility Room
Exterior
Exterior Feature Dock, Fire Pit, Garden(s), Rain Gutters, Outdoor Grill, Rain Barrel/Cistern(s)
Fence Fenced, Wire, Wood
Utilities Available All Weather Road, City Sewer, City Water, Co-op Electric
Roof Type Composition
Parking Type Side By Side
Garage No
Building
Lot Description Interior Lot, Landscaped, Many Trees
Story One
Foundation Slab
Level or Stories One
Structure Type Brick
Schools
Elementary Schools Cannon
Middle Schools Thompson
High Schools Ford
School District Quinlan Isd
Others
Restrictions Deed
Ownership Langley
Financing Conventional
Read Less
Want to know what your home might be worth? Contact us for a FREE valuation!

Our team is ready to help you sell your home for the highest possible price ASAP

©2024 North Texas Real Estate Information Systems.
Bought with Sondra Fisher • Monument Realty






