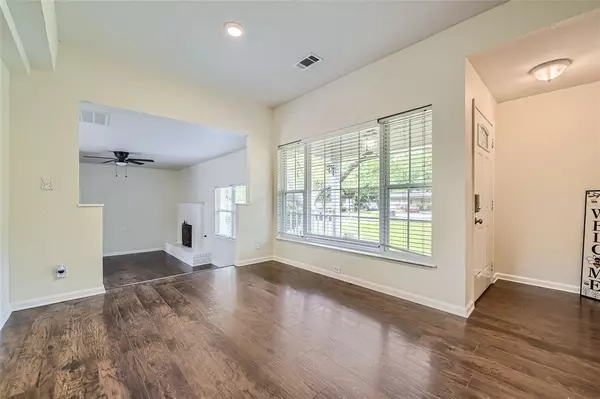For more information regarding the value of a property, please contact us for a free consultation.
7120 Richland Road Richland Hills, TX 76118
3 Beds
2 Baths
1,901 SqFt
Key Details
Property Type Single Family Home
Sub Type Single Family Residence
Listing Status Sold
Purchase Type For Sale
Square Footage 1,901 sqft
Price per Sqft $186
Subdivision Richland Hills Add
MLS Listing ID 20584605
Sold Date 07/25/24
Style Traditional
Bedrooms 3
Full Baths 2
HOA Y/N None
Year Built 1950
Annual Tax Amount $7,495
Lot Size 0.707 Acres
Acres 0.707
Property Description
Click the Virtual Tour link to view the 3D walkthrough. Nestled in an established neighborhood, this gem exudes elegance and charm from every angle. Set at a diagonal on the property, the home boasts a distinctive presence you won't want to miss. Step inside to discover a captivating interior where the ceilings showcase an array of levels, adding intrigue and enhancing the spacious, open feel. With fresh paint throughout and numerous upgrades, this home ensures peace of mind for years to come. The heart of the home lies within the tastefully updated kitchen, featuring dark granite countertops, white cabinetry, high-end appliances, and a farm sink. Flanked by 2 spacious living areas, each boasting its own gas fireplace, the kitchen becomes the central hub for both everyday living and entertaining. Outside, a sprawling deck and above-ground pool await, providing the perfect setting for outdoor enjoyment and gatherings.
Location
State TX
County Tarrant
Community Jogging Path/Bike Path, Park, Playground
Direction Head east on State Hwy 121 N. Take the Handley Ederville Rd exit. Turn left onto Handley Ederville Rd. Use the middle lane to turn left onto Baker Blvd. Turn right onto Vance Rd. Turn right onto Richland Rd. Home on the right.
Rooms
Dining Room 2
Interior
Interior Features Cable TV Available, Decorative Lighting, Granite Counters, High Speed Internet Available, Walk-In Closet(s)
Heating Central
Cooling Central Air
Flooring Laminate, Tile, Wood
Fireplaces Number 2
Fireplaces Type Family Room, Gas, Living Room
Appliance Dishwasher, Disposal, Gas Range, Microwave, Tankless Water Heater
Heat Source Central
Laundry Utility Room, On Site
Exterior
Exterior Feature Covered Patio/Porch, Rain Gutters
Garage Spaces 2.0
Fence Chain Link
Pool Above Ground, Outdoor Pool
Community Features Jogging Path/Bike Path, Park, Playground
Utilities Available Cable Available, City Sewer, City Water, Electricity Available, Phone Available, Sewer Available
Roof Type Composition
Parking Type Driveway, Garage, Garage Faces Front
Total Parking Spaces 2
Garage Yes
Private Pool 1
Building
Lot Description Few Trees, Interior Lot, Landscaped, Lrg. Backyard Grass
Story One
Foundation Pillar/Post/Pier
Level or Stories One
Structure Type Brick,Siding
Schools
Elementary Schools Jackbinion
Middle Schools Richland
High Schools Birdville
School District Birdville Isd
Others
Ownership Elwood Hartman, Paula Hartman
Acceptable Financing Cash, Conventional, FHA, VA Loan
Listing Terms Cash, Conventional, FHA, VA Loan
Financing Conventional
Read Less
Want to know what your home might be worth? Contact us for a FREE valuation!

Our team is ready to help you sell your home for the highest possible price ASAP

©2024 North Texas Real Estate Information Systems.
Bought with Russell Strong • The Property Shop






