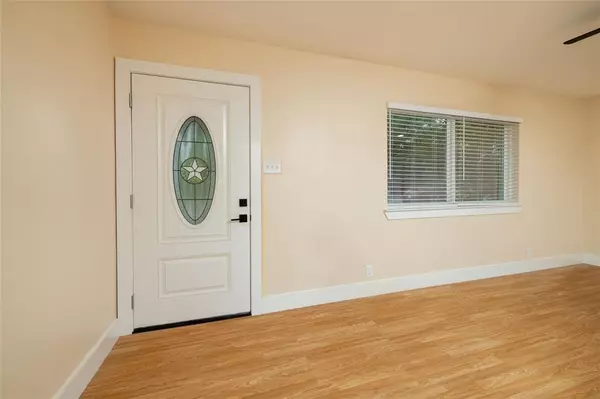For more information regarding the value of a property, please contact us for a free consultation.
7213 Karen Drive North Richland Hills, TX 76180
3 Beds
2 Baths
1,248 SqFt
Key Details
Property Type Single Family Home
Sub Type Single Family Residence
Listing Status Sold
Purchase Type For Sale
Square Footage 1,248 sqft
Price per Sqft $228
Subdivision Richland Terrace Add
MLS Listing ID 20575051
Sold Date 07/24/24
Style Traditional
Bedrooms 3
Full Baths 2
HOA Y/N None
Year Built 1958
Annual Tax Amount $2,496
Lot Size 7,535 Sqft
Acres 0.173
Property Description
Beautifully rehabbed property in an excellent NRH location with features such as ALL NEW kitchen, new plumbing, new tankless water heater, new electrical panel, new primary bath and hall bath with all new vanities, shower and tub, new laundry room, new appliances, lighting, fixtures and floors. Fresh exterior paint and backyard sod too! Close to major shopping and easy access to major roads, Birdville schools.
Location
State TX
County Tarrant
Direction From North Loop 820 in North Richland Hills, exit Holiday Ln. Go south to Karen Dr, turn left. Property will be on the left.
Rooms
Dining Room 1
Interior
Interior Features Eat-in Kitchen
Heating Central, Natural Gas
Cooling Central Air, Electric
Appliance Dishwasher, Disposal, Gas Cooktop, Gas Oven, Tankless Water Heater
Heat Source Central, Natural Gas
Exterior
Garage Spaces 2.0
Fence Wood
Utilities Available Cable Available, City Sewer, City Water
Roof Type Composition
Parking Type Garage Single Door
Total Parking Spaces 2
Garage Yes
Building
Story One
Foundation Pillar/Post/Pier
Level or Stories One
Schools
Elementary Schools Snowheight
Middle Schools Norichland
High Schools Richland
School District Birdville Isd
Others
Ownership Rocking J Construction
Financing Conventional
Read Less
Want to know what your home might be worth? Contact us for a FREE valuation!

Our team is ready to help you sell your home for the highest possible price ASAP

©2024 North Texas Real Estate Information Systems.
Bought with Lisbeth Arias • eXp Realty LLC






