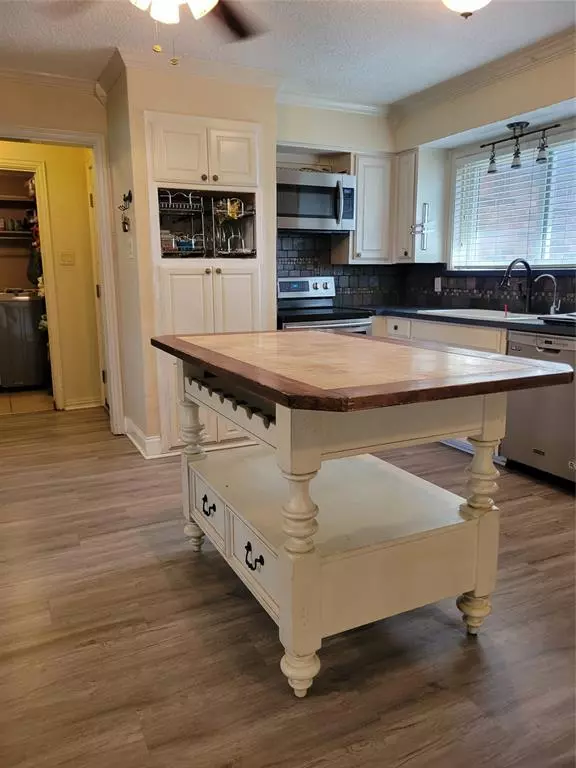For more information regarding the value of a property, please contact us for a free consultation.
6933 Post Oak Drive North Richland Hills, TX 76182
3 Beds
2 Baths
1,478 SqFt
Key Details
Property Type Single Family Home
Sub Type Single Family Residence
Listing Status Sold
Purchase Type For Sale
Square Footage 1,478 sqft
Price per Sqft $175
Subdivision Briarwood Estates
MLS Listing ID 20581554
Sold Date 07/24/24
Style Traditional
Bedrooms 3
Full Baths 2
HOA Y/N None
Year Built 1978
Annual Tax Amount $5,187
Lot Size 0.261 Acres
Acres 0.261
Property Description
PRICE DROP!! AS IS !! Split Bedroom Ranch Family Home in highly desirable North Richland Hills neighborhood with no HOA. Open Floorplan and vaulted ceilings add to the space. Rare Huge Backyard with large covered patio and shade trees and 2 large newer sheds with electricity for a shop, storage etc. Many updates including Roof, HVAC, Energy efficient Windows, Garage doors, Driveway. Bathroom updates, fresh paint and new flooring. Kitchen stainless appliances, beautiful kitchen island. Fast closing available. Great NRH location and excellent access to rail, freeways and DFW Airport. ATTN Agents: See private remarks for additional information.
Location
State TX
County Tarrant
Direction USE GPS Please
Rooms
Dining Room 1
Interior
Interior Features Decorative Lighting, High Speed Internet Available, Kitchen Island, Open Floorplan, Vaulted Ceiling(s), Walk-In Closet(s)
Heating Electric
Cooling Ceiling Fan(s), Central Air
Flooring Tile, Vinyl
Fireplaces Number 1
Fireplaces Type Brick, Wood Burning
Appliance Dishwasher, Disposal, Electric Range, Microwave, Refrigerator
Heat Source Electric
Laundry Electric Dryer Hookup, Full Size W/D Area, Washer Hookup
Exterior
Exterior Feature Covered Patio/Porch, Rain Gutters, Private Yard, Storage
Garage Spaces 2.0
Fence Wood
Utilities Available City Sewer, City Water
Roof Type Composition
Parking Type Garage Double Door, Garage Door Opener
Total Parking Spaces 2
Garage Yes
Building
Lot Description Few Trees, Interior Lot, Lrg. Backyard Grass
Story One
Foundation Slab
Level or Stories One
Structure Type Brick
Schools
Elementary Schools Smithfield
Middle Schools Smithfield
High Schools Birdville
School District Birdville Isd
Others
Ownership Owner
Acceptable Financing Cash, Conventional, FHA, VA Loan
Listing Terms Cash, Conventional, FHA, VA Loan
Financing Conventional
Read Less
Want to know what your home might be worth? Contact us for a FREE valuation!

Our team is ready to help you sell your home for the highest possible price ASAP

©2024 North Texas Real Estate Information Systems.
Bought with Edwin Acosta • Texas Premier Realty






