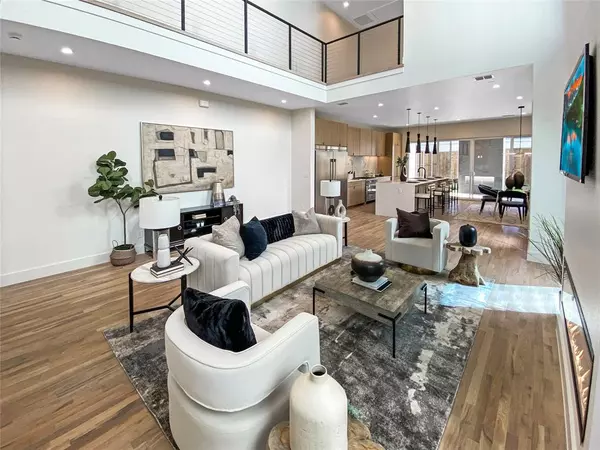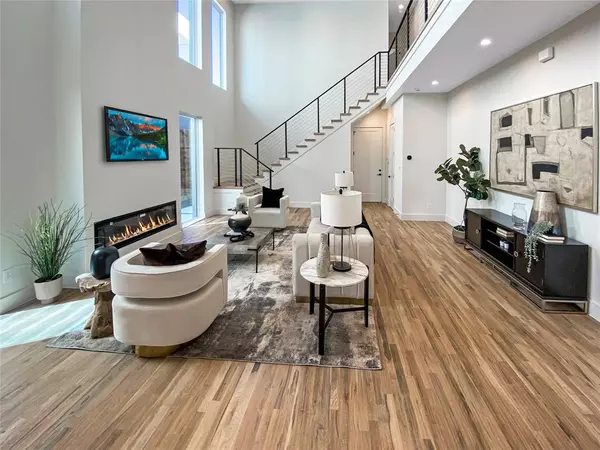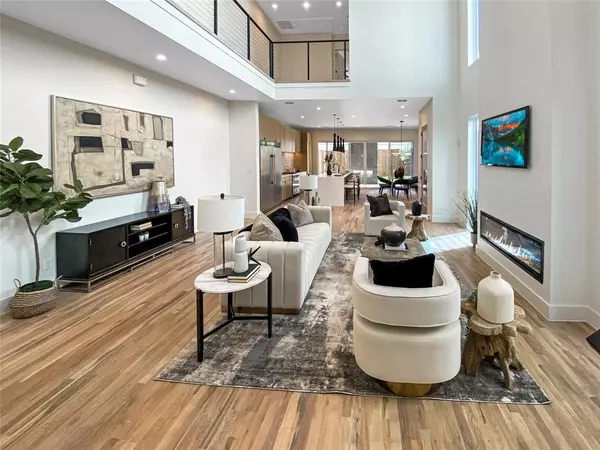For more information regarding the value of a property, please contact us for a free consultation.
4631 Coles Manor Place Dallas, TX 75204
3 Beds
3 Baths
2,303 SqFt
Key Details
Property Type Single Family Home
Sub Type Single Family Residence
Listing Status Sold
Purchase Type For Sale
Square Footage 2,303 sqft
Price per Sqft $390
Subdivision Belmont Park Rev
MLS Listing ID 20639467
Sold Date 07/15/24
Style Contemporary/Modern
Bedrooms 3
Full Baths 2
Half Baths 1
HOA Y/N None
Year Built 2024
Annual Tax Amount $6,997
Lot Size 5,532 Sqft
Acres 0.127
Property Description
Situated in the heart of Belmont Park, this brand new construction home, built by Conrad Homes, is the epitome of modern Dallas living. With thoughtful finishes throughout, bright and inviting color palette, and an open-to-above living area, this home is sure to capture your imagination! The kitchen boasts a large island with waterfall countertops, a Bertazzoni 36 Master Series dual fuel range with a concealed range hood, a built in Frigidaire Professional Series refrigerator, under the counter microwave, and ample cabinet and counter space create clean lines and a sleek aesthetic. Fireplaces in the living room and outdoor oasis encourage entertaining year round. The 3 bedrooms are located upstairs, with the primary bedroom featuring wood floors, a luxurious spa like ensuite bath with an oversized shower and a soaking tub. Laundry is in a private room on the second floor. Light and airy with the perfect location near Lower Greenville, Uptown, and Downtown.
Location
State TX
County Dallas
Direction From 75, go East on Fitzhugh, right on Coles Manor. Home is on the right just past Kirby.
Rooms
Dining Room 1
Interior
Interior Features Decorative Lighting, Eat-in Kitchen, Kitchen Island, Open Floorplan, Pantry, Vaulted Ceiling(s), Walk-In Closet(s)
Heating Central, Electric
Cooling Central Air, Electric
Flooring Carpet, Hardwood
Fireplaces Number 2
Fireplaces Type Electric
Appliance Dishwasher, Disposal, Electric Oven, Gas Range, Tankless Water Heater
Heat Source Central, Electric
Exterior
Exterior Feature Covered Patio/Porch, Rain Gutters, Outdoor Living Center, Private Yard
Garage Spaces 2.0
Fence Wood
Utilities Available City Sewer, City Water, Electricity Connected, Individual Gas Meter, Individual Water Meter, Sidewalk
Roof Type Composition
Parking Type Garage Door Opener, Garage Double Door
Total Parking Spaces 2
Garage Yes
Building
Story Two
Foundation Slab
Level or Stories Two
Structure Type Siding,Wood
Schools
Elementary Schools Chavez
Middle Schools Spence
High Schools North Dallas
School District Dallas Isd
Others
Ownership Reiger Modern LLC
Acceptable Financing Cash, Conventional, FHA, VA Loan
Listing Terms Cash, Conventional, FHA, VA Loan
Financing Conventional
Read Less
Want to know what your home might be worth? Contact us for a FREE valuation!

Our team is ready to help you sell your home for the highest possible price ASAP

©2024 North Texas Real Estate Information Systems.
Bought with Blake Damron • Compass RE Texas, LLC






