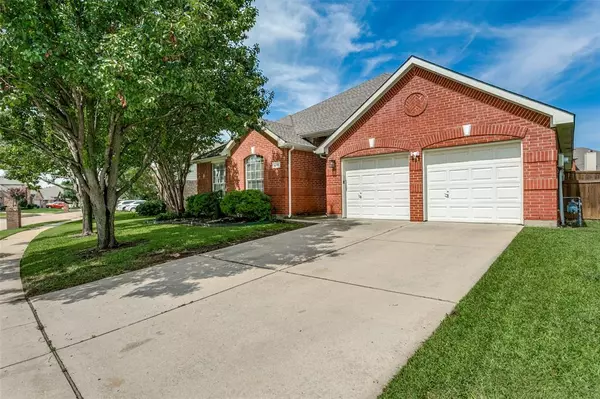For more information regarding the value of a property, please contact us for a free consultation.
5316 Dove Creek Drive Fort Worth, TX 76244
4 Beds
2 Baths
2,504 SqFt
Key Details
Property Type Single Family Home
Sub Type Single Family Residence
Listing Status Sold
Purchase Type For Sale
Square Footage 2,504 sqft
Price per Sqft $189
Subdivision Villages Of Woodland Spgs
MLS Listing ID 20634742
Sold Date 07/12/24
Bedrooms 4
Full Baths 2
HOA Fees $35
HOA Y/N Mandatory
Year Built 2001
Annual Tax Amount $7,114
Lot Size 10,018 Sqft
Acres 0.23
Property Description
Located in the Villages of Woodland Springs, this home is in a prime location with a great tucked-in neighborhood feel.
Complete with 4 bedrooms, 2 bathrooms, and recently updated in 2020 with new paint, flooring, granite countertops, fixtures and tile throughout. There are several notable features: beautiful accent walls throughout the house, built-in cabinets and shelving in the living room and breakfast area, a bonus room upstairs that is ideal for a playroom or secondary living space, with walk-in attic access, and a new roof (2021) and an incredible covered patio in the backyard - that is just waiting for entertaining!
Just right down the street is a neighborhood pool, playground, and courts for basketball, tennis and pickleball. There are several scenic walking paths giving access to duck ponds and fishing.
Location
State TX
County Tarrant
Community Club House, Community Pool, Park, Pool, Sidewalks
Direction From 35 N Exit Golden Triangle Blvd. Take a R on Golden Triangle. At the traffic circle take the third exit onto Park Vista. Take Park vista all the way to Woodland Springs Drive. Turn right onto Woodland Springs Dr. Turn Right onto Caddo Dr. Turn left onto Dove Creek Drive. House is on the right.
Rooms
Dining Room 2
Interior
Interior Features Cable TV Available, Chandelier, Decorative Lighting, Double Vanity, Eat-in Kitchen, Granite Counters, High Speed Internet Available, Kitchen Island, Open Floorplan, Pantry
Heating Central, Natural Gas
Cooling Ceiling Fan(s), Central Air
Flooring Carpet, Luxury Vinyl Plank, Tile
Fireplaces Number 1
Fireplaces Type Gas, Gas Logs
Appliance Dishwasher, Disposal, Electric Cooktop, Electric Oven
Heat Source Central, Natural Gas
Exterior
Garage Spaces 2.0
Fence Wood
Community Features Club House, Community Pool, Park, Pool, Sidewalks
Utilities Available City Sewer, City Water, Co-op Electric
Roof Type Composition
Parking Type Covered, Garage Door Opener, On Street
Total Parking Spaces 2
Garage Yes
Building
Story One and One Half
Foundation Slab
Level or Stories One and One Half
Structure Type Brick,Siding
Schools
Elementary Schools Woodlandsp
Middle Schools Trinity Springs
High Schools Timber Creek
School District Keller Isd
Others
Ownership Luke and Tiana Shivers
Acceptable Financing Cash, Conventional, FHA, VA Loan
Listing Terms Cash, Conventional, FHA, VA Loan
Financing Conventional
Read Less
Want to know what your home might be worth? Contact us for a FREE valuation!

Our team is ready to help you sell your home for the highest possible price ASAP

©2024 North Texas Real Estate Information Systems.
Bought with Shelby Mccaleb • Willow Real Estate, LLC






