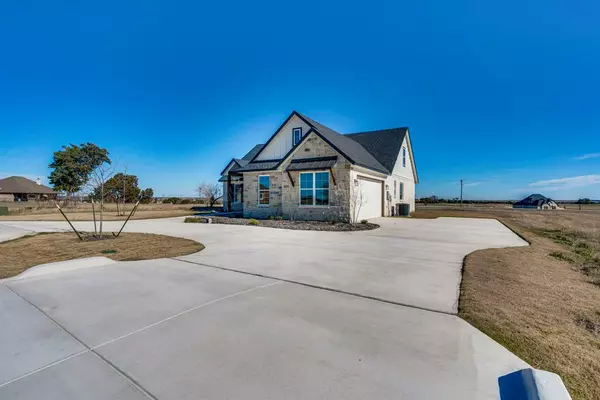For more information regarding the value of a property, please contact us for a free consultation.
7113 Gleneagles Drive Cleburne, TX 76033
4 Beds
3 Baths
2,293 SqFt
Key Details
Property Type Single Family Home
Sub Type Single Family Residence
Listing Status Sold
Purchase Type For Sale
Square Footage 2,293 sqft
Price per Sqft $187
Subdivision Retreat Ph 03
MLS Listing ID 20496912
Sold Date 07/12/24
Style Modern Farmhouse
Bedrooms 4
Full Baths 3
HOA Fees $50
HOA Y/N Mandatory
Year Built 2023
Lot Size 0.328 Acres
Acres 0.328
Property Description
Exquisite new build in gated community with 24 hour security guard just 30 minutes south of Fort Worth in Cleburne. Enjoy access to the master planned golf course with driving range and pro shop, swimming pools, fitness center, tennis courts, jogging path, playground, clubhouse with on site restaurant and bar! This home has all the extras you want with spray foam insulation, sprinkler system, electric car charger in garage, additional parking with circle drive and covered patios to enjoy the Texas sunsets. Home features split bedroom layout, kitchen with farmhouse sink, pullout drawer microwave and large island for gathering. Upstairs is a 4th bedroom with private bath or 2nd living space. This home offers the perfect blend of tranquility and convenience. Come take a look at country resort living yet close to town for shopping and restaurants and easy access to the Chisholm Trail Parkway.
Location
State TX
County Johnson
Community Club House, Community Pool, Fitness Center, Gated, Golf, Guarded Entrance, Jogging Path/Bike Path, Lake, Playground, Pool, Restaurant, Tennis Court(S)
Direction From FM 1434 turn on Retreat Blvd. Right on Muirfield, Left on Gleneagles. Home is on the left.
Rooms
Dining Room 1
Interior
Interior Features Decorative Lighting, Eat-in Kitchen, High Speed Internet Available, Kitchen Island, Loft, Open Floorplan, Pantry, Vaulted Ceiling(s), Walk-In Closet(s)
Heating Central, Electric, Fireplace Insert
Cooling Central Air
Flooring Carpet, Luxury Vinyl Plank, Tile
Fireplaces Number 1
Fireplaces Type Electric, Glass Doors, Insert, Living Room, Stone
Appliance Dishwasher, Disposal, Electric Cooktop, Electric Oven, Electric Water Heater, Microwave, Vented Exhaust Fan
Heat Source Central, Electric, Fireplace Insert
Laundry Electric Dryer Hookup, Utility Room, Full Size W/D Area, Washer Hookup
Exterior
Exterior Feature Covered Patio/Porch
Garage Spaces 2.0
Fence None
Community Features Club House, Community Pool, Fitness Center, Gated, Golf, Guarded Entrance, Jogging Path/Bike Path, Lake, Playground, Pool, Restaurant, Tennis Court(s)
Utilities Available Co-op Electric, Community Mailbox, Outside City Limits, Phone Available, Private Sewer, Private Water
Roof Type Composition
Parking Type Garage Double Door, Additional Parking, Circular Driveway, Concrete, Driveway, Electric Vehicle Charging Station(s), Epoxy Flooring, Garage Door Opener, Garage Faces Side, Kitchen Level
Total Parking Spaces 2
Garage Yes
Building
Lot Description Interior Lot, Landscaped, Sprinkler System
Story One and One Half
Foundation Slab
Level or Stories One and One Half
Structure Type Brick,Rock/Stone,Wood
Schools
Elementary Schools Rio Vista
Middle Schools Rio Vista
High Schools Rio Vista
School District Rio Vista Isd
Others
Restrictions Building,No Mobile Home
Ownership VRNA
Acceptable Financing Cash, Conventional, FHA, VA Loan
Listing Terms Cash, Conventional, FHA, VA Loan
Financing Conventional
Special Listing Condition Deed Restrictions, Verify Rollback Tax
Read Less
Want to know what your home might be worth? Contact us for a FREE valuation!

Our team is ready to help you sell your home for the highest possible price ASAP

©2024 North Texas Real Estate Information Systems.
Bought with Jerry Heaton • Jerry Heaton






