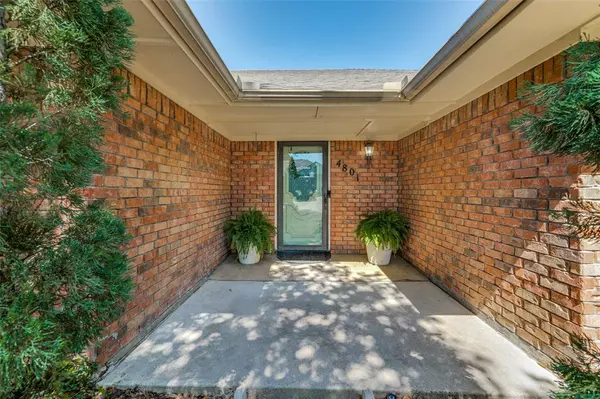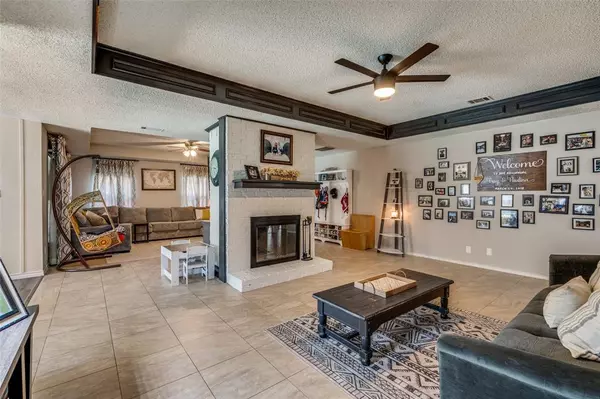For more information regarding the value of a property, please contact us for a free consultation.
4801 Rockhampton Drive Arlington, TX 76016
3 Beds
2 Baths
2,373 SqFt
Key Details
Property Type Single Family Home
Sub Type Single Family Residence
Listing Status Sold
Purchase Type For Sale
Square Footage 2,373 sqft
Price per Sqft $166
Subdivision Williams Place Add
MLS Listing ID 20579543
Sold Date 07/05/24
Style Traditional
Bedrooms 3
Full Baths 2
HOA Y/N None
Year Built 1982
Annual Tax Amount $6,531
Lot Size 7,535 Sqft
Acres 0.173
Property Description
Remodeled Beauty on a Corner lot with Gunite pool, 2 Hole Putting Green & 3 living areas! Mature landscape welcomes you into the bricked front porch with storm door. Upon entry find a dual living space with tray ceiling & a freestanding double sided floor to ceiling brick fireplace w custom mantle. The kitchen boasts a double oven, freshly painted cabinets, bar seating, new fixtures and a sunny morning room overlooking the covered patio with new turf lawn! Primary ensuite has grand bedroom, newly added walk in shower w rain heads and bench seating. Don't miss the expansive custom closet system! The split layout allows for ultimate privacy with large beds and direct access to full bath with shower tub combo. Garage conversion allows for the large flex room to serve as a playroom, office or 4th bed with dual closets. Pool has pebble decking, custom tile surround, slate coping & water feature. Low maintenance backyard. Owners upgraded to larger HVAC. Lg new storage shed stays.
Location
State TX
County Tarrant
Direction See GPS
Rooms
Dining Room 1
Interior
Interior Features Built-in Features, Cable TV Available, Chandelier, Decorative Lighting, Eat-in Kitchen, Granite Counters, High Speed Internet Available, Natural Woodwork, Open Floorplan, Other, Pantry, Walk-In Closet(s)
Heating Central, Electric
Cooling Central Air, Electric
Fireplaces Number 1
Fireplaces Type Brick, Den, Freestanding, Raised Hearth, Other
Appliance Dishwasher, Disposal, Electric Oven, Microwave, Other
Heat Source Central, Electric
Laundry Electric Dryer Hookup, Utility Room, Full Size W/D Area, Washer Hookup, Other
Exterior
Exterior Feature Covered Patio/Porch, Dog Run, Lighting, Private Yard
Fence Wood, Wrought Iron
Pool Gunite, In Ground, Outdoor Pool, Private, Other
Utilities Available City Sewer, City Water, Curbs
Roof Type Composition
Garage No
Private Pool 1
Building
Lot Description Corner Lot, Few Trees, Landscaped, Subdivision
Story One
Foundation Slab
Level or Stories One
Structure Type Brick
Schools
Elementary Schools Dunn
High Schools Martin
School District Arlington Isd
Others
Ownership Of Record
Acceptable Financing Cash, Conventional, FHA, VA Loan
Listing Terms Cash, Conventional, FHA, VA Loan
Financing VA
Read Less
Want to know what your home might be worth? Contact us for a FREE valuation!

Our team is ready to help you sell your home for the highest possible price ASAP

©2024 North Texas Real Estate Information Systems.
Bought with Lisa Bradberry • Niles Realty Group






