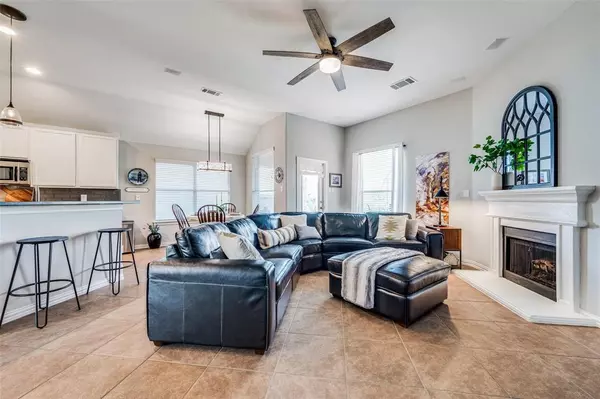For more information regarding the value of a property, please contact us for a free consultation.
116 Lansdale Drive Mckinney, TX 75072
3 Beds
2 Baths
1,747 SqFt
Key Details
Property Type Single Family Home
Sub Type Single Family Residence
Listing Status Sold
Purchase Type For Sale
Square Footage 1,747 sqft
Price per Sqft $257
Subdivision Fairways North At Westridge
MLS Listing ID 20639433
Sold Date 07/01/24
Style Traditional
Bedrooms 3
Full Baths 2
HOA Fees $57/ann
HOA Y/N Mandatory
Year Built 2006
Annual Tax Amount $5,656
Lot Size 6,098 Sqft
Acres 0.14
Property Description
A Rare Find! Welcome home to this adorable single-story home nestled in the family friendly community of Fairways North at Westridge in FISD. If you have been patiently waiting for a home that is move in ready this is for you! Oh, wait you wanted meticulous too! This is it! The best part is the beautiful unobstructed views of the Golf Course. This home offers a spacious, bright and open floor plan with 3 bedrooms, 2 baths, plus a flex space that is currently being used as a cozy Den. This space can easily become a private office if you need one. The layout is perfect for entertaining friends and family. The kitchen offers stainless appliances, abundant cabinets, gas cooktop, black leather granite counters, and opens to the family room. The Primary suite is spacious and very private. The home has a relaxing rear patio with incredible views for relaxing or entertaining. Convenient to all shopping and entertainment. With updated lighting and details galore this is a must see property!
Location
State TX
County Collin
Direction We suggest that you use GPS for the most accurate traffic predictions and routing information. From 121 North on Custer West on Virginia South on Virginia Hills Drive West on Caliente Dr road turns into Lansdale house on right.
Rooms
Dining Room 1
Interior
Interior Features Cable TV Available, Decorative Lighting, High Speed Internet Available, Open Floorplan
Heating Central, Natural Gas
Cooling Ceiling Fan(s), Central Air, Electric
Flooring Carpet, Ceramic Tile
Fireplaces Number 1
Fireplaces Type Gas, Gas Logs
Appliance Dishwasher, Disposal, Gas Range, Gas Water Heater, Microwave
Heat Source Central, Natural Gas
Laundry Utility Room
Exterior
Exterior Feature Rain Gutters
Garage Spaces 2.0
Fence Metal, Wood
Utilities Available City Sewer, City Water, Curbs, Individual Gas Meter, Individual Water Meter, Sidewalk
Roof Type Shingle
Total Parking Spaces 2
Garage Yes
Building
Lot Description Adjacent to Greenbelt, Interior Lot, Landscaped, On Golf Course, Sprinkler System, Subdivision
Story One
Foundation Slab
Level or Stories One
Structure Type Brick
Schools
Elementary Schools Sonntag
Middle Schools Roach
High Schools Heritage
School District Frisco Isd
Others
Restrictions Deed
Ownership Client of BHHS
Acceptable Financing Cash, Conventional, FHA, VA Loan
Listing Terms Cash, Conventional, FHA, VA Loan
Financing Conventional
Special Listing Condition Aerial Photo
Read Less
Want to know what your home might be worth? Contact us for a FREE valuation!

Our team is ready to help you sell your home for the highest possible price ASAP

©2024 North Texas Real Estate Information Systems.
Bought with Shane Knutson • KELLER WILLIAMS REALTY






