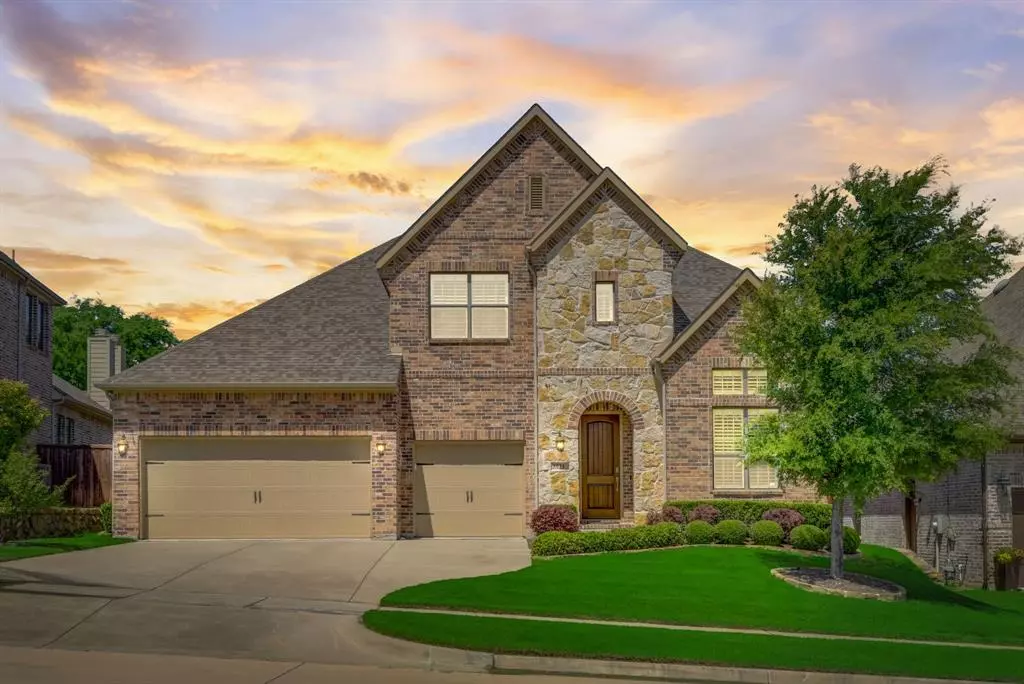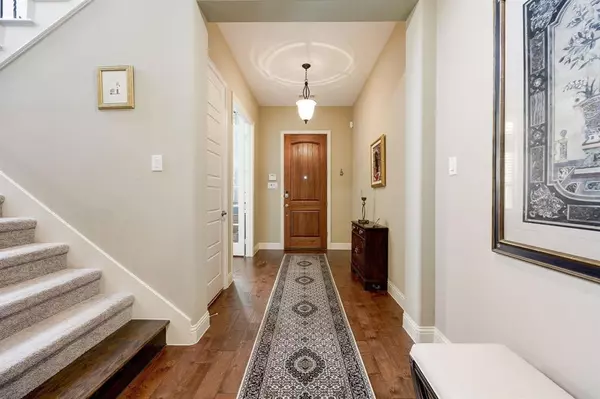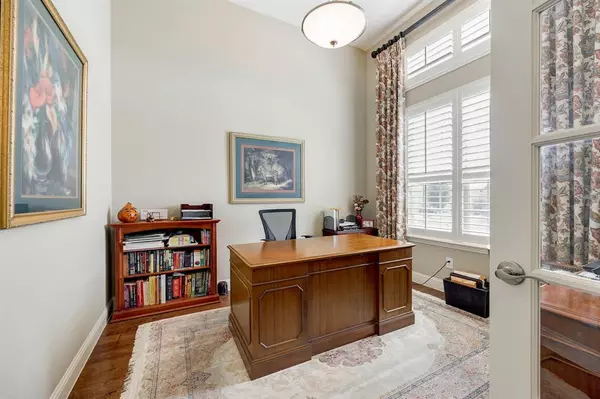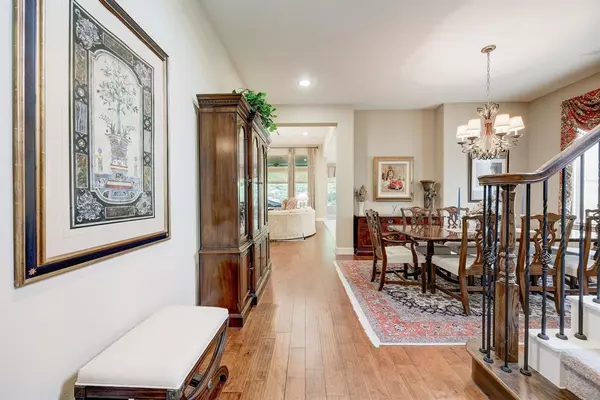For more information regarding the value of a property, please contact us for a free consultation.
3921 Silent Water Street Mckinney, TX 75071
3 Beds
4 Baths
3,010 SqFt
Key Details
Property Type Single Family Home
Sub Type Single Family Residence
Listing Status Sold
Purchase Type For Sale
Square Footage 3,010 sqft
Price per Sqft $232
Subdivision Timber Creek Ph 2
MLS Listing ID 20610611
Sold Date 07/01/24
Style Traditional
Bedrooms 3
Full Baths 3
Half Baths 1
HOA Fees $34
HOA Y/N Mandatory
Year Built 2017
Annual Tax Amount $9,538
Lot Size 8,319 Sqft
Acres 0.191
Property Description
Situated in the Timber Creeks Community, this 3,010-square-foot East facing home features 3 bedrooms, 3.5 bathrooms, dedicated office. Drees Builder - Sumlin Floorplan. Backs up to a scenic greenbelt & trail. Open floor plan, primary bedroom & 1 bedroom downstairs, upstairs gameroom & 1 bedroom. Upgraded kitchen includes soft-close drawers, Shelf Genie pull-out drawers, quartz sink, Quartz kitchen counters & stainless steel appliances. Additional features include Hunter Douglas window treatments, plantation shutters at front, whole-house water softener, motorized patio awning, an epoxy-coated patio, speakers in the great room. Lrge laundry room w- sink, a full-size washer_dryer, & refrigerator. Community amenities include pool, parks, 7 miles hiking & biking trails,. Close to restaurants, Costco, shopping, and entertainment, make this location especially desirable. Conveniently located near BSW Hospital and Medical Office Buildings on 380 and provides a direct route to Highway 75.
Location
State TX
County Collin
Community Community Pool, Jogging Path/Bike Path
Direction US 75N toward McKinney, take exit 42A toward Wilmeth Rd, follow N Central Exp N, Wilmeth Rd and S Hardin Blvd to Silent Water St
Rooms
Dining Room 2
Interior
Interior Features Built-in Features, Cable TV Available, Decorative Lighting
Heating Central, Fireplace(s)
Cooling Central Air
Flooring Carpet, Ceramic Tile, Wood
Fireplaces Number 1
Fireplaces Type Gas
Appliance Dishwasher, Disposal, Gas Cooktop, Microwave
Heat Source Central, Fireplace(s)
Laundry Utility Room, Full Size W/D Area
Exterior
Exterior Feature Covered Patio/Porch
Garage Spaces 3.0
Fence Wood
Community Features Community Pool, Jogging Path/Bike Path
Utilities Available Cable Available, City Sewer, City Water, Concrete, Curbs, Sidewalk
Roof Type Composition
Total Parking Spaces 3
Garage Yes
Building
Lot Description Adjacent to Greenbelt
Story One and One Half
Foundation Slab
Level or Stories One and One Half
Structure Type Brick
Schools
Elementary Schools Naomi Press
Middle Schools Johnson
High Schools Mckinney North
School District Mckinney Isd
Others
Ownership See Tax Records
Financing Cash
Special Listing Condition Aerial Photo
Read Less
Want to know what your home might be worth? Contact us for a FREE valuation!

Our team is ready to help you sell your home for the highest possible price ASAP

©2024 North Texas Real Estate Information Systems.
Bought with Tom Grisak • Keller Williams Realty Allen






