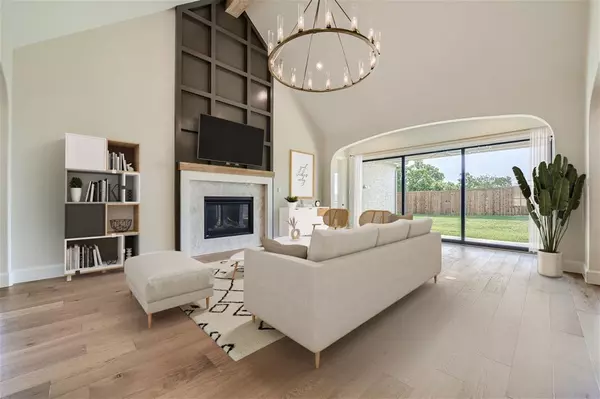For more information regarding the value of a property, please contact us for a free consultation.
7412 Black Bear Lane Argyle, TX 76226
4 Beds
4 Baths
3,408 SqFt
Key Details
Property Type Single Family Home
Sub Type Single Family Residence
Listing Status Sold
Purchase Type For Sale
Square Footage 3,408 sqft
Price per Sqft $303
Subdivision Canyon Falls
MLS Listing ID 20568314
Sold Date 07/01/24
Style Traditional
Bedrooms 4
Full Baths 3
Half Baths 1
HOA Fees $231/qua
HOA Y/N Mandatory
Year Built 2024
Lot Size 0.269 Acres
Acres 0.2687
Property Description
Welcome to your dream home! This stunning single-story residence embraces modern living with an open floor plan bathed in natural light. Nestled on a picturesque greenbelt lot, this home offers tranquility and privacy. The family room boasts a cozy fireplace and soaring cathedral ceilings, creating a warm and inviting atmosphere. With 4 bedrooms and 3.5 baths, there's ample space for the whole family. The study provides a quiet retreat for work or leisure, while the two dining areas cater to intimate dinners or lively gatherings. Movie nights are elevated in the media room, perfect for creating lasting memories. The gourmet kitchen is a chef's delight, and the main bath is a spa-like oasis with a freestanding tub and dual vanities. Two walk-in closets ensure plenty of storage. An oversized 3 car plus tandem garage completes the beautiful home.
Location
State TX
County Denton
Community Club House, Fitness Center, Greenbelt, Park, Playground, Pool
Direction From I35 W go east on 1171 (Cross Timbers Road) until you come to Canyon Falls entrance. Turn left, north onto Canyon Falls Drive. Turn right onto Big Sky Circle. Model is on the right. Belclaire Homes: 207 Big Sky Circle.
Rooms
Dining Room 2
Interior
Interior Features Cable TV Available, Decorative Lighting, Double Vanity, Flat Screen Wiring, High Speed Internet Available, Kitchen Island, Open Floorplan, Vaulted Ceiling(s), Walk-In Closet(s), Wet Bar
Heating Central, Natural Gas, Zoned
Cooling Ceiling Fan(s), Central Air, Zoned
Flooring Carpet, Ceramic Tile, Hardwood, Wood
Fireplaces Number 1
Fireplaces Type Decorative, Gas Logs
Appliance Commercial Grade Range, Dishwasher, Disposal, Gas Cooktop, Microwave, Double Oven, Tankless Water Heater
Heat Source Central, Natural Gas, Zoned
Exterior
Exterior Feature Covered Patio/Porch, Rain Gutters
Garage Spaces 4.0
Fence Wood
Community Features Club House, Fitness Center, Greenbelt, Park, Playground, Pool
Utilities Available Cable Available, Community Mailbox, Concrete, Curbs, MUD Sewer, MUD Water, Sidewalk, Underground Utilities
Roof Type Composition
Total Parking Spaces 4
Garage Yes
Building
Lot Description Greenbelt, Landscaped, Sprinkler System, Subdivision
Story One
Foundation Slab
Level or Stories One
Structure Type Brick,Rock/Stone
Schools
Elementary Schools Argyle South
Middle Schools Argyle
High Schools Argyle
School District Argyle Isd
Others
Restrictions Deed
Ownership American Legend Homes
Acceptable Financing Cash, Conventional, FHA, Texas Vet, VA Loan
Listing Terms Cash, Conventional, FHA, Texas Vet, VA Loan
Financing Conventional
Read Less
Want to know what your home might be worth? Contact us for a FREE valuation!

Our team is ready to help you sell your home for the highest possible price ASAP

©2024 North Texas Real Estate Information Systems.
Bought with Christie Deaton • Berkshire HathawayHS PenFed TX






