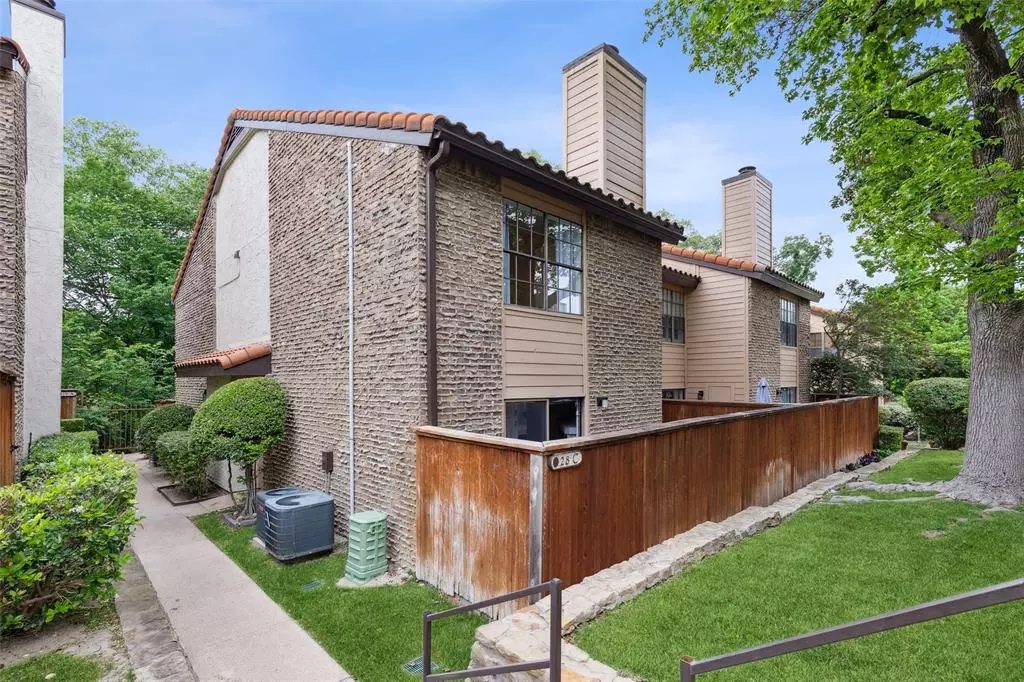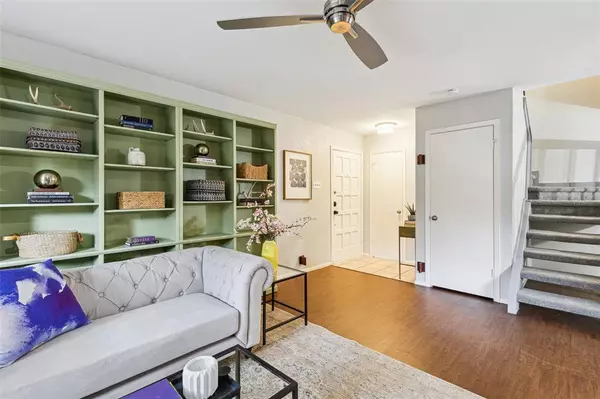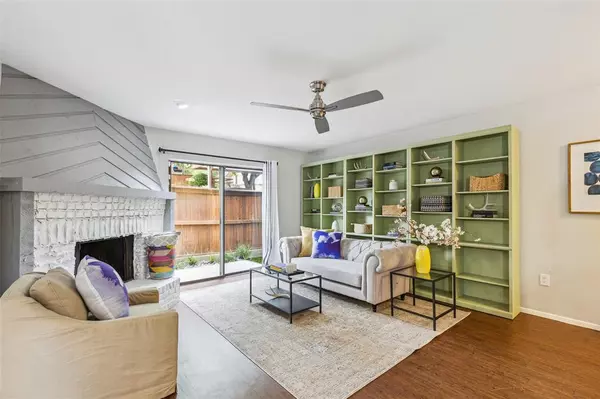For more information regarding the value of a property, please contact us for a free consultation.
5626 Preston Oaks Road #28C Dallas, TX 75254
2 Beds
3 Baths
1,135 SqFt
Key Details
Property Type Condo
Sub Type Condominium
Listing Status Sold
Purchase Type For Sale
Square Footage 1,135 sqft
Price per Sqft $201
Subdivision Preston Oaks Crossing Condos 01 & 02
MLS Listing ID 20592003
Sold Date 06/14/24
Style Traditional
Bedrooms 2
Full Baths 2
Half Baths 1
HOA Fees $404/mo
HOA Y/N Mandatory
Year Built 1981
Lot Size 5.000 Acres
Acres 5.0
Property Description
Welcome to your pretty two-story condo in the heart of North Dallas! This beautifully updated home features 2 spacious bedrooms, 2.5 stylish bathrooms, and updated finishes throughout. The open-plan living space is perfect for entertaining, while the well-appointed kitchen opens to the patio which is great for grilling, hanging out or pets. Nestled in a quiet and friendly complex, residents enjoy access to a sparkling pool, perfect for those warm Texas days. Don't miss out on this perfect blend of comfort and convenience!
Location
State TX
County Dallas
Community Club House, Community Pool, Community Sprinkler, Curbs, Gated, Perimeter Fencing, Pool, Sidewalks
Direction Drive through the gate and go straight, right at the clubhouse, right at the stop sign, It’s a corner unit . Please don't park in covered spaces.
Rooms
Dining Room 1
Interior
Interior Features Cable TV Available, Decorative Lighting, Eat-in Kitchen, Granite Counters, High Speed Internet Available, Kitchen Island, Pantry, Walk-In Closet(s)
Heating Central, Electric
Cooling Central Air, Electric
Flooring Carpet, Ceramic Tile, Wood
Fireplaces Number 1
Fireplaces Type Living Room, Wood Burning
Appliance Dishwasher, Disposal, Electric Cooktop, Electric Oven
Heat Source Central, Electric
Laundry Electric Dryer Hookup, In Kitchen, Full Size W/D Area, Washer Hookup
Exterior
Exterior Feature Rain Gutters, Lighting, Private Yard
Carport Spaces 1
Fence Wood
Pool Fenced, Gunite, In Ground, Outdoor Pool, Pool/Spa Combo, Private, Water Feature
Community Features Club House, Community Pool, Community Sprinkler, Curbs, Gated, Perimeter Fencing, Pool, Sidewalks
Utilities Available Cable Available, City Sewer, City Water, Community Mailbox, Concrete, Curbs, Electricity Available, Electricity Connected, Sidewalk
Roof Type Spanish Tile
Total Parking Spaces 1
Garage No
Private Pool 1
Building
Lot Description Landscaped
Story One
Foundation Slab
Level or Stories One
Structure Type Brick
Schools
Elementary Schools Frank Guzick
Middle Schools Benjamin Franklin
High Schools Hillcrest
School District Dallas Isd
Others
Ownership Contact Agent
Acceptable Financing Cash, Conventional
Listing Terms Cash, Conventional
Financing Conventional
Read Less
Want to know what your home might be worth? Contact us for a FREE valuation!

Our team is ready to help you sell your home for the highest possible price ASAP

©2024 North Texas Real Estate Information Systems.
Bought with Ze'en Nelson • Regal, REALTORS






