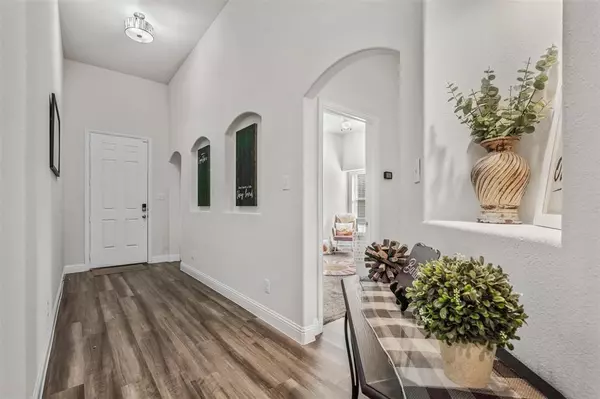For more information regarding the value of a property, please contact us for a free consultation.
11821 Dixon Drive Fort Worth, TX 76108
3 Beds
2 Baths
1,888 SqFt
Key Details
Property Type Single Family Home
Sub Type Single Family Residence
Listing Status Sold
Purchase Type For Sale
Square Footage 1,888 sqft
Price per Sqft $185
Subdivision Live Oak Crk Ph 3B
MLS Listing ID 20547554
Sold Date 06/28/24
Bedrooms 3
Full Baths 2
HOA Fees $31
HOA Y/N Mandatory
Year Built 2019
Annual Tax Amount $8,245
Lot Size 5,880 Sqft
Acres 0.135
Property Description
Nestled in the serene neighborhood of Live Oak Creek, this home blends modern aesthetics with classic charm. Notice the 10ft ceilings throughout. As you enter the 14ft entry you’ll step into the office that can serve as flex space or 4th bedroom. Down the hall you will find open concept dining, kitchen, and living. Kitchen is equipped with SS appliances, quartz countertops, and a large central island. Retreat to private master suite complete with bathroom and soaking tub, separate shower, and large walk-in closet. Additional bedrooms boast ample closet space and seclusion. 2nd full bath provides double sink vanity, and shower bath combo. This homes prime location outside of the city provides the feel of open country living, with close proximity to schools, shopping and entertainment. This neighborhood includes 2 parks, community resort style pool, fishing ponds and walking paths. Located on a cul-de-sac and new ROOF!
Location
State TX
County Tarrant
Community Community Pool, Greenbelt, Jogging Path/Bike Path, Park, Playground, Sidewalks
Direction GPS
Rooms
Dining Room 1
Interior
Interior Features Decorative Lighting, Granite Counters, High Speed Internet Available, Kitchen Island, Open Floorplan, Pantry, Walk-In Closet(s)
Flooring Carpet, Ceramic Tile, Luxury Vinyl Plank
Appliance Dishwasher, Disposal, Electric Cooktop, Electric Oven, Microwave
Laundry Electric Dryer Hookup, Full Size W/D Area, Washer Hookup
Exterior
Garage Spaces 2.0
Fence Wood
Community Features Community Pool, Greenbelt, Jogging Path/Bike Path, Park, Playground, Sidewalks
Utilities Available Asphalt, City Sewer, City Water, Community Mailbox, Curbs, MUD Water
Roof Type Composition
Total Parking Spaces 2
Garage Yes
Building
Lot Description Cul-De-Sac
Story One
Foundation Slab
Level or Stories One
Structure Type Brick,Rock/Stone,Siding
Schools
Elementary Schools North
Middle Schools Brewer
High Schools Brewer
School District White Settlement Isd
Others
Restrictions Deed
Ownership Tax
Financing Conventional
Special Listing Condition Survey Available
Read Less
Want to know what your home might be worth? Contact us for a FREE valuation!

Our team is ready to help you sell your home for the highest possible price ASAP

©2024 North Texas Real Estate Information Systems.
Bought with Tammy Rokus • Williams Trew Real Estate






