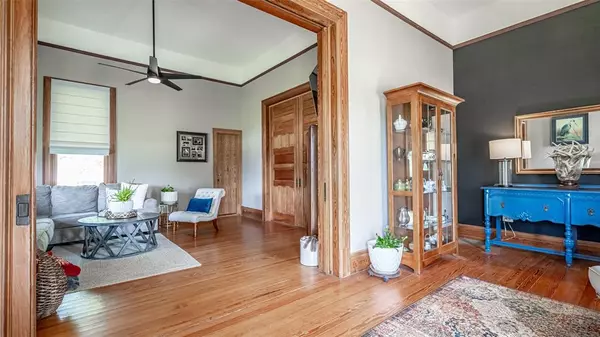For more information regarding the value of a property, please contact us for a free consultation.
511 S Baker Street Granbury, TX 76048
4 Beds
6 Baths
3,623 SqFt
Key Details
Property Type Single Family Home
Sub Type Single Family Residence
Listing Status Sold
Purchase Type For Sale
Square Footage 3,623 sqft
Price per Sqft $400
Subdivision Kennon Atchley
MLS Listing ID 20412778
Sold Date 06/27/24
Bedrooms 4
Full Baths 5
Half Baths 1
HOA Y/N None
Year Built 1898
Annual Tax Amount $6,310
Lot Size 1.850 Acres
Acres 1.85
Property Description
Welcome to The Blue Heron Bed and Breakfast and a true piece of Granbury history. Built in the 1890's, this home has survived the test of time. The Lancaster's built this home in 1898 and enjoyed hosting friends and family, a tradition that is still alive today. From the moment you walk through the front door, you can feel the warmth this beautiful home has to offer with the hospitality and original hardwood floors. It combines the nostalgia of bygone days with the conveniences of modern day comforts. You, and your guest will love what this home has to offer. Wrap around porches, balconies over looking the lake. Four stunning unique bedrooms, each with their own bathroom. Large old pecan trees, fruit trees, and raised garden beds for farm to table produce. A gazebo, Koi pond with a relaxing waterfall, and open water access to Lake Granbury. This home has been a popular Bed & Breakfast for many years. It is ready for its new proprietor or private homeowner. www.blueherongranbury.com
Location
State TX
County Hood
Community Fishing, Lake
Direction From Hwy 377, turn on Pearl St. headed west. Once you go through the Town Square, turn left on Baker St. Follow Baker St. South and you will run into the driveway. Continue straight through the gate and there will be parking on the right side of the home.
Rooms
Dining Room 2
Interior
Interior Features Built-in Features, Cedar Closet(s), Dry Bar, Eat-in Kitchen, Granite Counters, High Speed Internet Available, Kitchen Island, Natural Woodwork, Pantry, Walk-In Closet(s)
Heating Central, Fireplace(s)
Cooling Central Air, Electric
Flooring Ceramic Tile, Hardwood
Fireplaces Number 2
Fireplaces Type Bedroom, Dining Room, Masonry, Wood Burning
Appliance Dishwasher, Disposal, Dryer, Electric Range, Electric Water Heater, Ice Maker, Double Oven, Washer
Heat Source Central, Fireplace(s)
Laundry Electric Dryer Hookup, Full Size W/D Area, Washer Hookup
Exterior
Exterior Feature Balcony, Covered Patio/Porch, Dock, Garden(s), Private Entrance, Storage
Carport Spaces 1
Fence Chain Link, Fenced, Full, Perimeter
Community Features Fishing, Lake
Utilities Available Asphalt, City Sewer, Gravel/Rock, Individual Water Meter
Waterfront 1
Waterfront Description Dock – Covered,Lake Front,Lake Front – Main Body,Personal Watercraft Lift,Retaining Wall – Concrete
Roof Type Asphalt,Composition
Parking Type Additional Parking, Aggregate, Asphalt, Covered, Gravel, Guest, Parking Pad, Paved
Total Parking Spaces 1
Garage No
Building
Lot Description Acreage, Cul-De-Sac, Irregular Lot, Landscaped, Level, Lrg. Backyard Grass, Many Trees, Oak, Sprinkler System, Tank/ Pond, Water/Lake View, Waterfront
Story Two
Foundation Pillar/Post/Pier, Stone
Level or Stories Two
Structure Type Frame,Siding,Wood
Schools
Elementary Schools Emma Roberson
Middle Schools Granbury
High Schools Granbury
School District Granbury Isd
Others
Ownership Reitz
Acceptable Financing Cash, Conventional, FHA
Listing Terms Cash, Conventional, FHA
Financing Conventional
Special Listing Condition Aerial Photo
Read Less
Want to know what your home might be worth? Contact us for a FREE valuation!

Our team is ready to help you sell your home for the highest possible price ASAP

©2024 North Texas Real Estate Information Systems.
Bought with Annette Mangold • Elevate Realty Group






