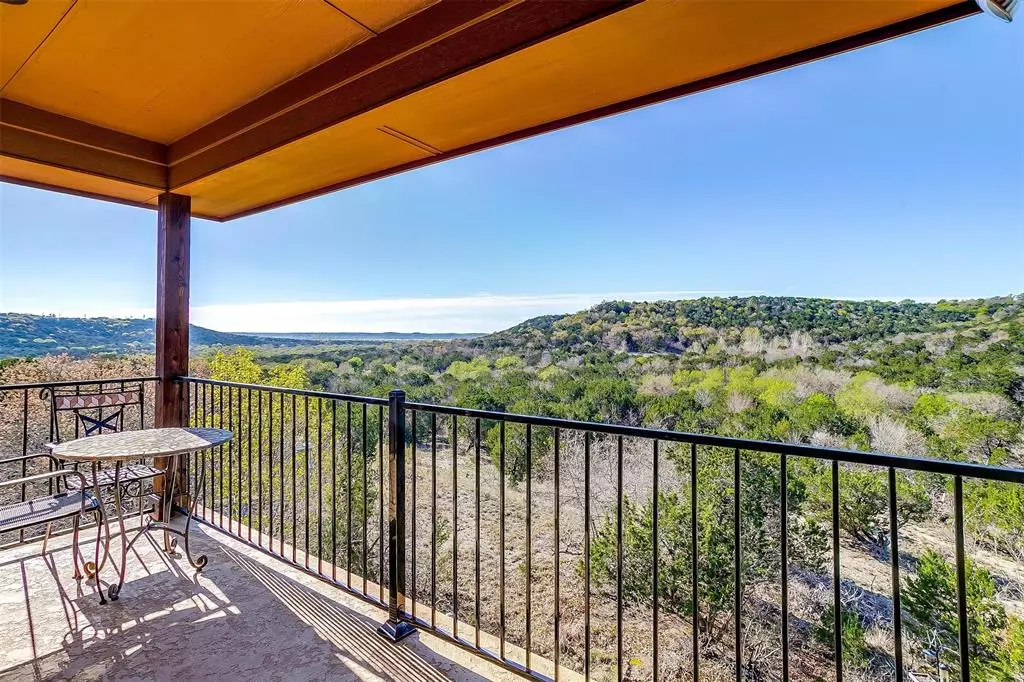For more information regarding the value of a property, please contact us for a free consultation.
8720 Fullerton Circle Cleburne, TX 76033
3 Beds
3 Baths
1,997 SqFt
Key Details
Property Type Single Family Home
Sub Type Single Family Residence
Listing Status Sold
Purchase Type For Sale
Square Footage 1,997 sqft
Price per Sqft $199
Subdivision Retreat Sub Ph 11
MLS Listing ID 20562442
Sold Date 06/25/24
Style Traditional
Bedrooms 3
Full Baths 2
Half Baths 1
HOA Fees $50
HOA Y/N Mandatory
Year Built 2018
Annual Tax Amount $5,430
Lot Size 1,785 Sqft
Acres 0.041
Property Description
This custom luxury garden home has one of the best views of the bluffs and surrounding hill country in The Retreat. With the Chisholm Trail Pkwy and Hwy 67, you can easily get everywhere you need to go! Step into the gourmet kitchen and you’ll fall in love with the counter space and the beauty and texture of the materials. Sunny windows, tall ceilings, and open layout makes you feel like you’re in a larger home, but it has the ease of a garden home. The attention to detail and materials chosen are top notch. It would make a great second home or a full time dream so you can spend your day golfing, hiking, and enjoying this spectacular community! The golf club initiation fee is included and you’ll enjoy one of the nicest, most beautiful courses in DFW, 2 pools, pickleball, community garden, playground, hiking and bike trails, the Brazos River, and access to wonderful food, drinks, and social activities at the clubhouse with the view of the 18th hole waterfall!
Location
State TX
County Johnson
Community Club House, Community Pool, Fitness Center, Gated, Golf, Greenbelt, Guarded Entrance, Jogging Path/Bike Path, Park, Perimeter Fencing, Playground, Pool, Restaurant, Tennis Court(S), Other
Direction Please make sure your gps maps you to the front clubhouse gate off of 1434, that’s the only entry gate for non-owners. Coming from Fort Worth or North Dallas, take the CTP to 67 then left on 1434. From East or South Dallas, 67 to 1434 is quicker. Just double check sends you to the front gate.
Rooms
Dining Room 1
Interior
Interior Features Decorative Lighting, Double Vanity, Dry Bar, Eat-in Kitchen, Flat Screen Wiring, Granite Counters, High Speed Internet Available, Kitchen Island, Natural Woodwork, Open Floorplan, Pantry, Smart Home System, Vaulted Ceiling(s), Walk-In Closet(s)
Cooling Ceiling Fan(s), Central Air, Electric
Flooring Carpet, Ceramic Tile
Fireplaces Number 1
Fireplaces Type Brick, Great Room, Heatilator, Propane
Appliance Built-in Gas Range, Dishwasher, Disposal, Electric Oven, Convection Oven, Tankless Water Heater, Vented Exhaust Fan
Laundry Electric Dryer Hookup, Utility Room, Stacked W/D Area
Exterior
Exterior Feature Balcony, Outdoor Living Center
Garage Spaces 1.0
Community Features Club House, Community Pool, Fitness Center, Gated, Golf, Greenbelt, Guarded Entrance, Jogging Path/Bike Path, Park, Perimeter Fencing, Playground, Pool, Restaurant, Tennis Court(s), Other
Utilities Available Asphalt, Co-op Electric, Community Mailbox, Electricity Connected, Individual Water Meter, Outside City Limits, Private Road, Private Sewer, Private Water, Propane
Roof Type Asphalt,Metal
Parking Type Garage Single Door, Garage Door Opener, Garage Faces Front
Total Parking Spaces 1
Garage Yes
Building
Lot Description Adjacent to Greenbelt, Hilly, Landscaped, Many Trees, No Backyard Grass, Rock Outcropping, Zero Lot Line
Story Two
Foundation Slab
Level or Stories Two
Structure Type Brick,Rock/Stone
Schools
Elementary Schools Rio Vista
Middle Schools Rio Vista
High Schools Rio Vista
School District Rio Vista Isd
Others
Restrictions Deed
Ownership To be provided
Acceptable Financing Cash, Conventional, VA Loan
Listing Terms Cash, Conventional, VA Loan
Financing Conventional
Special Listing Condition Deed Restrictions
Read Less
Want to know what your home might be worth? Contact us for a FREE valuation!

Our team is ready to help you sell your home for the highest possible price ASAP

©2024 North Texas Real Estate Information Systems.
Bought with Mallory Hultgren • Lone Star Realty Group






