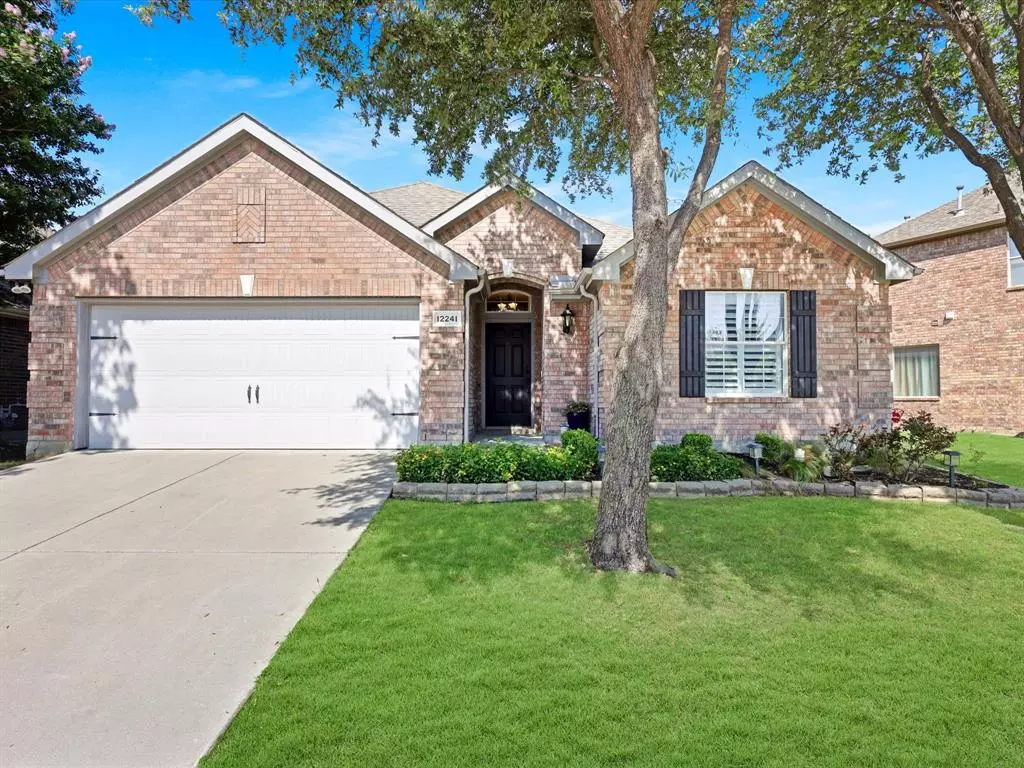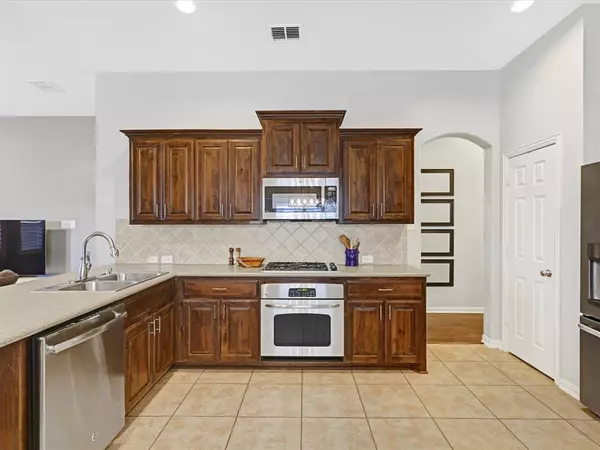For more information regarding the value of a property, please contact us for a free consultation.
12241 Durango Root Drive Fort Worth, TX 76244
3 Beds
2 Baths
1,641 SqFt
Key Details
Property Type Single Family Home
Sub Type Single Family Residence
Listing Status Sold
Purchase Type For Sale
Square Footage 1,641 sqft
Price per Sqft $219
Subdivision Villages Of Woodland Spgs W
MLS Listing ID 20616621
Sold Date 06/20/24
Style Traditional
Bedrooms 3
Full Baths 2
HOA Fees $37
HOA Y/N Mandatory
Year Built 2007
Annual Tax Amount $5,939
Lot Size 5,488 Sqft
Acres 0.126
Property Description
Welcome to Durango Root Drive, a stunning home located just 3.5 miles from the new HEB! This beautifully maintained property features 3 spacious bedrooms and 2 full bathrooms. The home has seen numerous upgrades, including a full primary bathroom remodel with a freestanding tub and tiled walk-in shower (2023), new carpet (2021), water heater (2023), and a new HVAC system (2021). Additional upgrades include a roof replacement (2021), full gutters, expanded attic storage, garage shelves, French drains, river rock for drainage, and an expanded patio. Inside, you'll find an open concept floor plan with a fireplace in the living room. Real wood floors throughout the main areas, a tiled kitchen, and carpeted bedrooms. Neutral paint throughout provides a fresh and inviting atmosphere. Located in the master-planned community of Villages of Woodland Springs, this home offers extensive amenities, making it the perfect place to call home. Don't miss out on this incredible opportunity!
Location
State TX
County Tarrant
Community Community Pool, Jogging Path/Bike Path, Playground, Sidewalks
Direction See GPS
Rooms
Dining Room 1
Interior
Interior Features Open Floorplan, Pantry, Walk-In Closet(s)
Heating Electric, Fireplace(s)
Cooling Central Air
Flooring Carpet, Tile, Wood
Fireplaces Number 1
Fireplaces Type Gas Logs, Living Room
Appliance Built-in Gas Range, Dishwasher, Disposal, Microwave, Vented Exhaust Fan
Heat Source Electric, Fireplace(s)
Laundry Electric Dryer Hookup, Utility Room, Washer Hookup
Exterior
Exterior Feature Covered Patio/Porch
Garage Spaces 2.0
Carport Spaces 2
Fence Privacy, Wood
Community Features Community Pool, Jogging Path/Bike Path, Playground, Sidewalks
Utilities Available City Sewer, City Water
Roof Type Shingle
Parking Type Garage, Garage Faces Front
Total Parking Spaces 2
Garage Yes
Building
Story One
Foundation Slab
Level or Stories One
Structure Type Brick,Siding
Schools
Elementary Schools Caprock
Middle Schools Trinity Springs
High Schools Timber Creek
School District Keller Isd
Others
Ownership Peckenbaugh
Acceptable Financing Cash, Conventional, FHA, VA Loan
Listing Terms Cash, Conventional, FHA, VA Loan
Financing Conventional
Read Less
Want to know what your home might be worth? Contact us for a FREE valuation!

Our team is ready to help you sell your home for the highest possible price ASAP

©2024 North Texas Real Estate Information Systems.
Bought with Hoa Huynh • Universal Realty, Inc






