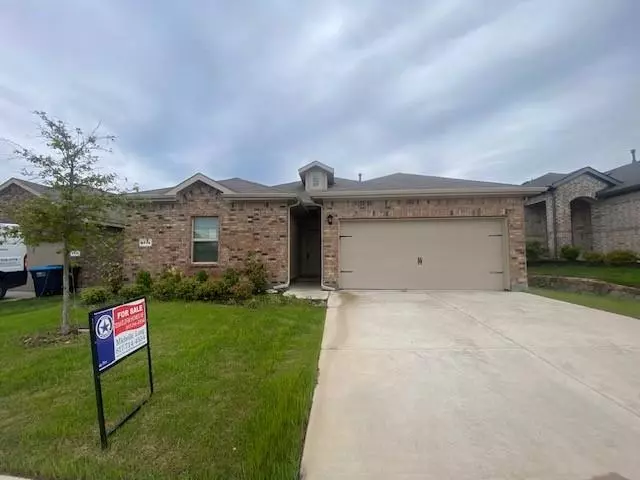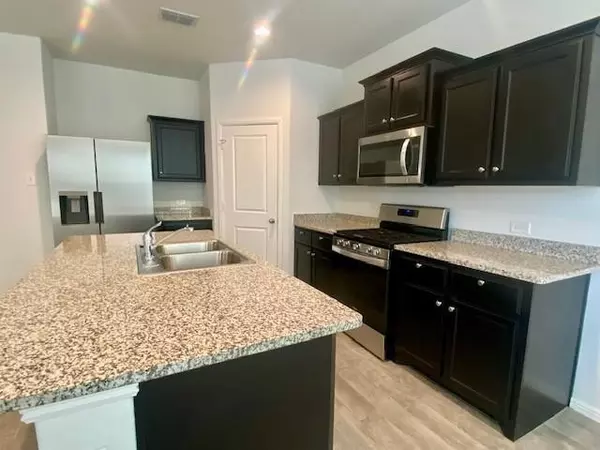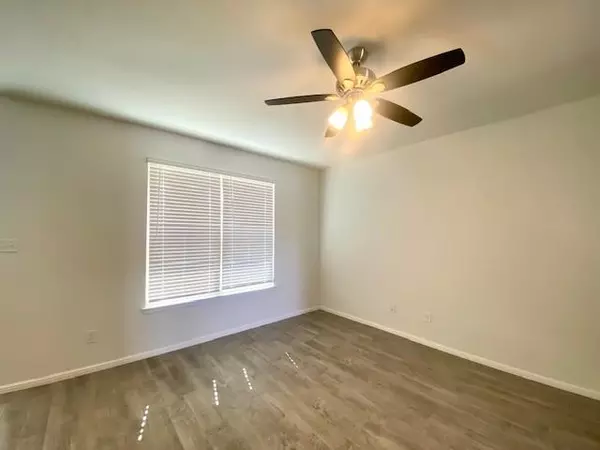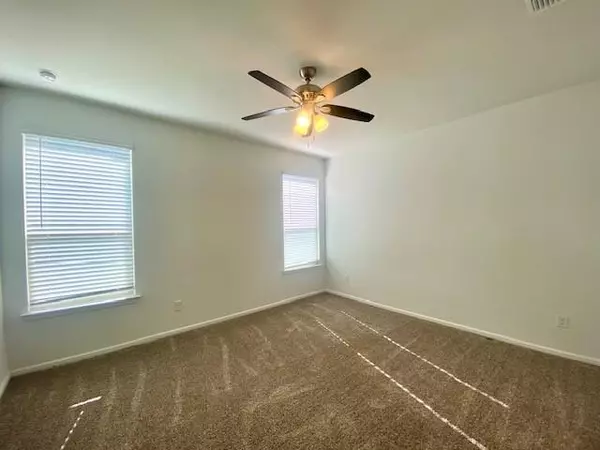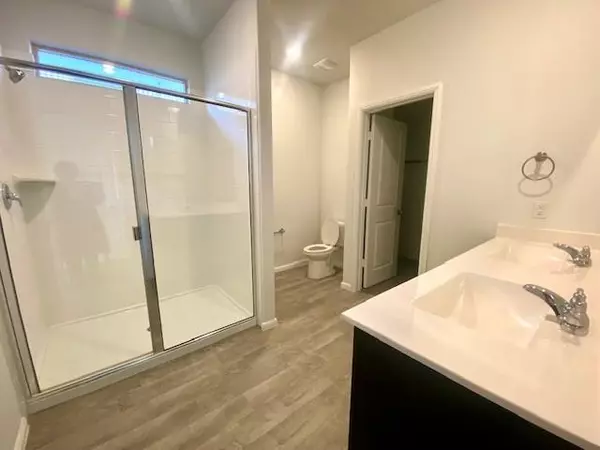For more information regarding the value of a property, please contact us for a free consultation.
9729 Hickory Knob Drive Fort Worth, TX 76108
3 Beds
2 Baths
1,475 SqFt
Key Details
Property Type Single Family Home
Sub Type Single Family Residence
Listing Status Sold
Purchase Type For Sale
Square Footage 1,475 sqft
Price per Sqft $206
Subdivision Chapel Creek
MLS Listing ID 20525981
Sold Date 06/20/24
Style Ranch
Bedrooms 3
Full Baths 2
HOA Fees $45/ann
HOA Y/N Mandatory
Year Built 2021
Annual Tax Amount $6,193
Lot Size 5,749 Sqft
Acres 0.132
Property Description
Look no more, here is your wonderfully maintained, like new, move-in ready condition, 3-2-2 an open floor plan, split bedrooms home! It has a nice size kitchen with a gas range, a lot of cabinets, counter space and a large island, a walk-in pantry, stainless appliances and refrigerator with granite counters. The primary suite has dual vanities, a large shower and a large walk in closet. The backyard has a large covered patio. It is conveniently located within about 15 minutes to downtown Fort Worth and quick access to I30 and I820, close to shopping, restaurants and other amenities. Includes community amenities including pool access, parks, and walking trails. Buyer to verify all information.
Location
State TX
County Tarrant
Direction From Academy Blvd R on Calhoun, L on Edisto Beach, to Hickory Knob.
Rooms
Dining Room 1
Interior
Interior Features Cable TV Available, Granite Counters, High Speed Internet Available, Kitchen Island, Open Floorplan, Pantry
Heating Central, Electric, Natural Gas
Cooling Ceiling Fan(s), Central Air, Electric
Flooring Carpet, Ceramic Tile
Appliance Dishwasher, Disposal, Gas Range, Microwave, Plumbed For Gas in Kitchen, Refrigerator, Tankless Water Heater
Heat Source Central, Electric, Natural Gas
Laundry Electric Dryer Hookup, Full Size W/D Area, Washer Hookup
Exterior
Exterior Feature Covered Patio/Porch, Rain Gutters
Garage Spaces 2.0
Fence Wood
Utilities Available City Sewer, City Water, Concrete, Curbs, Individual Gas Meter, Natural Gas Available
Roof Type Composition
Total Parking Spaces 2
Garage Yes
Building
Lot Description Interior Lot, Landscaped, Lrg. Backyard Grass, Sprinkler System, Subdivision
Story One
Foundation Slab
Level or Stories One
Structure Type Brick
Schools
Elementary Schools Waverlypar
Middle Schools Leonard
High Schools Westn Hill
School District Fort Worth Isd
Others
Ownership Owner of Record
Acceptable Financing Cash, Conventional, FHA, VA Loan
Listing Terms Cash, Conventional, FHA, VA Loan
Financing VA
Read Less
Want to know what your home might be worth? Contact us for a FREE valuation!

Our team is ready to help you sell your home for the highest possible price ASAP

©2024 North Texas Real Estate Information Systems.
Bought with Mance Stark • Keller Williams Heritage West


