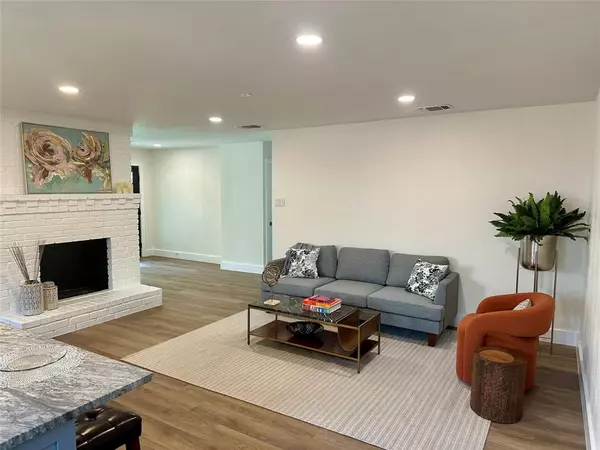For more information regarding the value of a property, please contact us for a free consultation.
6845 Kingsbury Drive Dallas, TX 75231
4 Beds
4 Baths
2,637 SqFt
Key Details
Property Type Single Family Home
Sub Type Single Family Residence
Listing Status Sold
Purchase Type For Sale
Square Footage 2,637 sqft
Price per Sqft $278
Subdivision Merriman Park
MLS Listing ID 20561657
Sold Date 06/21/24
Style Contemporary/Modern,Traditional
Bedrooms 4
Full Baths 3
Half Baths 1
HOA Y/N None
Year Built 1960
Lot Size 9,408 Sqft
Acres 0.216
Property Description
Welcome Home to this fully renovated and permitted 4BR, 3.5BA home boasting modern aesthetics, luxury upgrades and abundant natural light! Upgrades include a new, redesigned open concept kitchen; addition of a large mudroom, walk-in pantry and office; upgraded flooring, electrical and plumbing; new paint and trim; new appliances, countertops and hardware; and much more! The open concept floor plan creates a seamless flow throughout the home, with the sleek kitchen featuring an island, soft-close cabinets, under cabinet lighting, glass-faced fronts, stainless steel appliances and decorative lighting. The added mudroom offers substantial space for laundry equipment, cleaning supplies, clothing items and extra storage! All bathrooms have been upgraded to feature new vanities, toilets, fixtures lighting and mirrors. Out back is a large, graveled entry, perfect for parking additional cars, a boat or RV. See full list of upgrades in MLS docs.
Location
State TX
County Dallas
Direction Traveling north on US-75 N, take exit 5A for TX-12 Loop. Keep right to merge onto TX-12 Loop E - E NW Hwy. Turn left onto Town N Dr. Turn left onto Kingsbury Dr. Destination will be on the left.
Rooms
Dining Room 1
Interior
Interior Features Built-in Features, Decorative Lighting, Double Vanity, Eat-in Kitchen, Granite Counters, In-Law Suite Floorplan, Kitchen Island, Open Floorplan, Pantry, Walk-In Closet(s)
Heating Central, Fireplace(s), Natural Gas
Cooling Central Air
Flooring Carpet, Ceramic Tile, Luxury Vinyl Plank
Fireplaces Number 1
Fireplaces Type Gas
Appliance Dishwasher, Disposal, Gas Cooktop, Gas Range, Gas Water Heater, Microwave, Vented Exhaust Fan
Heat Source Central, Fireplace(s), Natural Gas
Laundry Utility Room, Full Size W/D Area
Exterior
Exterior Feature Permeable Paving, RV/Boat Parking
Garage Spaces 2.0
Fence Back Yard, High Fence
Utilities Available Alley, City Sewer, City Water, Co-op Electric, Individual Gas Meter, Sidewalk, Underground Utilities
Roof Type Composition
Total Parking Spaces 2
Garage Yes
Building
Lot Description Landscaped, Sprinkler System
Story One
Foundation Combination, Pillar/Post/Pier, Slab
Level or Stories One
Structure Type Brick,Concrete,Frame,Radiant Barrier,Siding,Wood
Schools
Elementary Schools Hotchkiss
Middle Schools Tasby
High Schools Conrad
School District Dallas Isd
Others
Ownership See Offer Instructions
Acceptable Financing Cash, Conventional, FHA, VA Loan
Listing Terms Cash, Conventional, FHA, VA Loan
Financing Conventional
Read Less
Want to know what your home might be worth? Contact us for a FREE valuation!

Our team is ready to help you sell your home for the highest possible price ASAP

©2024 North Texas Real Estate Information Systems.
Bought with Bridgette Harrington • Rogers Healy and Associates






