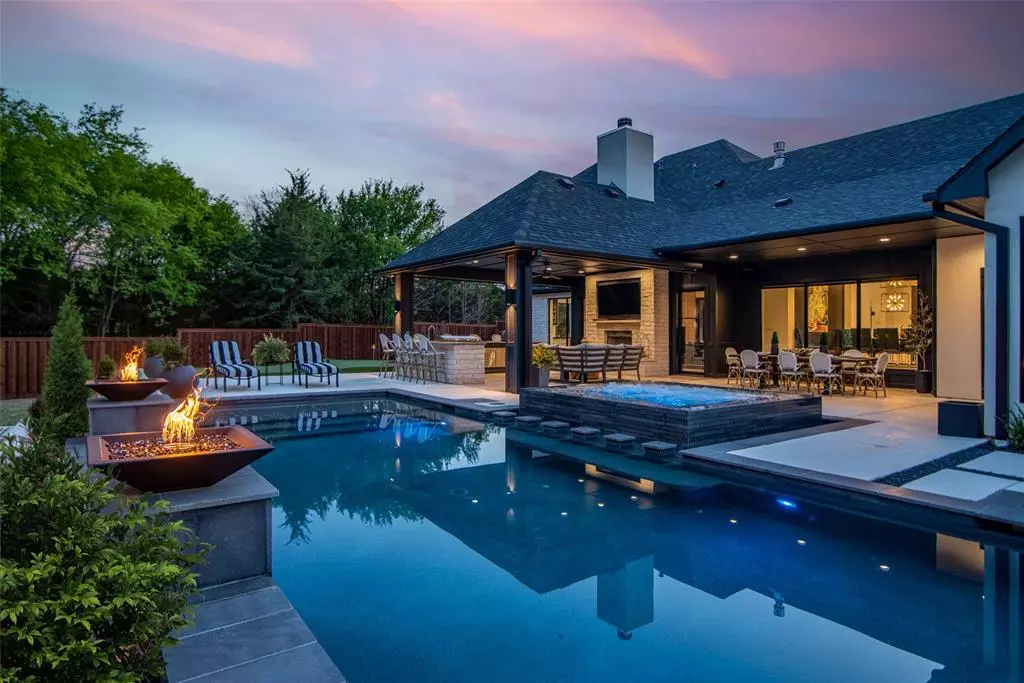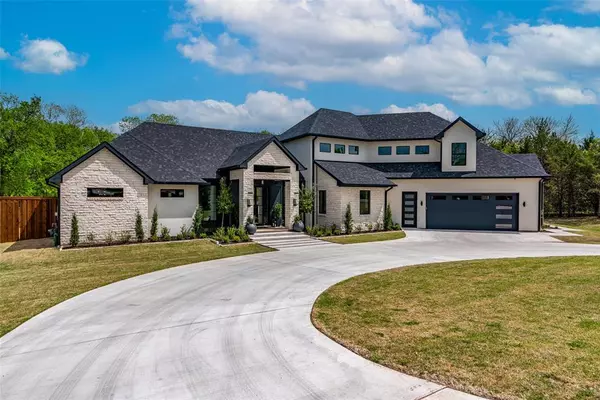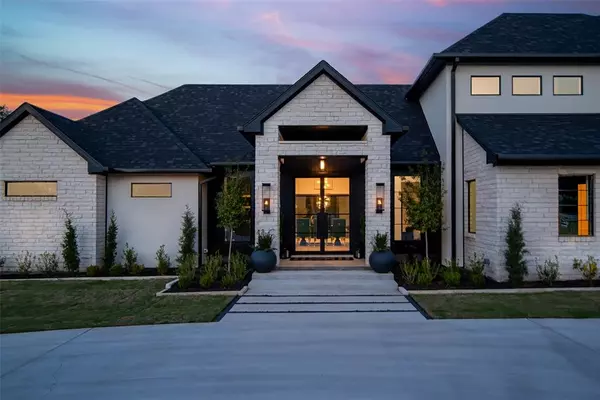For more information regarding the value of a property, please contact us for a free consultation.
115 Ridgeview Road Sherman, TX 75092
3 Beds
3 Baths
3,193 SqFt
Key Details
Property Type Single Family Home
Sub Type Single Family Residence
Listing Status Sold
Purchase Type For Sale
Square Footage 3,193 sqft
Price per Sqft $386
Subdivision Ridgeview Court Estates Rep
MLS Listing ID 20563764
Sold Date 06/20/24
Bedrooms 3
Full Baths 2
Half Baths 1
HOA Y/N None
Year Built 2022
Lot Size 1.502 Acres
Acres 1.502
Property Description
Welcome to your dream home! A stunning modern transitional, unique custom on 1.5 acres of beautifully landscaped property surrounded by plenty of mature trees. This home is designed to impress with its exquisite attention to detail and luxurious finishes throughout. The heart of the home is an expansive open floor plan that seamlessly blends indoor and outdoor living spaces, creating the perfect setting for entertaining. It has an indoor and outdoor fireplace, perfect for chilly evenings, and large windows that offer breathtaking views of the lush surroundings. The outdoor entertaining area with a pool and hot tub, and outdoor kitchen, offer ample covered space for lounging and dining. The putting green is a golfer's paradise and a great way to spend some leisure time outdoors. The primary suite is on the first level featuring 2 large walk in closets. This home is a perfect escape from the hustle and bustle of everyday life. Bonus, Spray Foam insulation and tankless water heater.
Location
State TX
County Grayson
Direction From 75 North, go west on Houston. Turn right onto Ridgeview Road and the house is the first one one on the right. No sign in yard.
Rooms
Dining Room 1
Interior
Interior Features Cable TV Available, Decorative Lighting, Eat-in Kitchen, High Speed Internet Available, Kitchen Island, Open Floorplan, Paneling, Pantry, Sound System Wiring, Vaulted Ceiling(s), Walk-In Closet(s)
Heating Central, Fireplace(s), Natural Gas, Zoned
Cooling Ceiling Fan(s), Central Air, Electric, Zoned
Flooring Carpet, Ceramic Tile, Wood
Fireplaces Number 2
Fireplaces Type Gas, Gas Starter, Living Room, Outside, Wood Burning, Other
Appliance Dishwasher, Disposal, Gas Cooktop, Gas Oven, Microwave, Plumbed For Gas in Kitchen, Refrigerator, Tankless Water Heater, Vented Exhaust Fan
Heat Source Central, Fireplace(s), Natural Gas, Zoned
Exterior
Exterior Feature Attached Grill, Covered Patio/Porch, Gas Grill, Rain Gutters, Lighting, Outdoor Grill, Outdoor Kitchen, Outdoor Living Center
Garage Spaces 2.0
Fence High Fence, Wood, Wrought Iron
Pool Gunite, Heated, In Ground, Outdoor Pool, Pool/Spa Combo, Water Feature
Utilities Available Asphalt, Cable Available, City Sewer, City Water, Individual Gas Meter, Individual Water Meter, Natural Gas Available, Underground Utilities
Roof Type Composition
Total Parking Spaces 2
Garage Yes
Private Pool 1
Building
Lot Description Corner Lot, Landscaped, Lrg. Backyard Grass, Many Trees, Sprinkler System, Subdivision
Story Two
Foundation Slab
Level or Stories Two
Structure Type Rock/Stone,Stucco,Wood
Schools
Elementary Schools Percy W Neblett
Middle Schools Piner
High Schools Sherman
School District Sherman Isd
Others
Restrictions Deed
Ownership Gladen
Acceptable Financing Cash, Conventional, VA Loan
Listing Terms Cash, Conventional, VA Loan
Financing Conventional
Special Listing Condition Owner/ Agent, Survey Available
Read Less
Want to know what your home might be worth? Contact us for a FREE valuation!

Our team is ready to help you sell your home for the highest possible price ASAP

©2024 North Texas Real Estate Information Systems.
Bought with Christy Oakes • RE/MAX Four Corners






