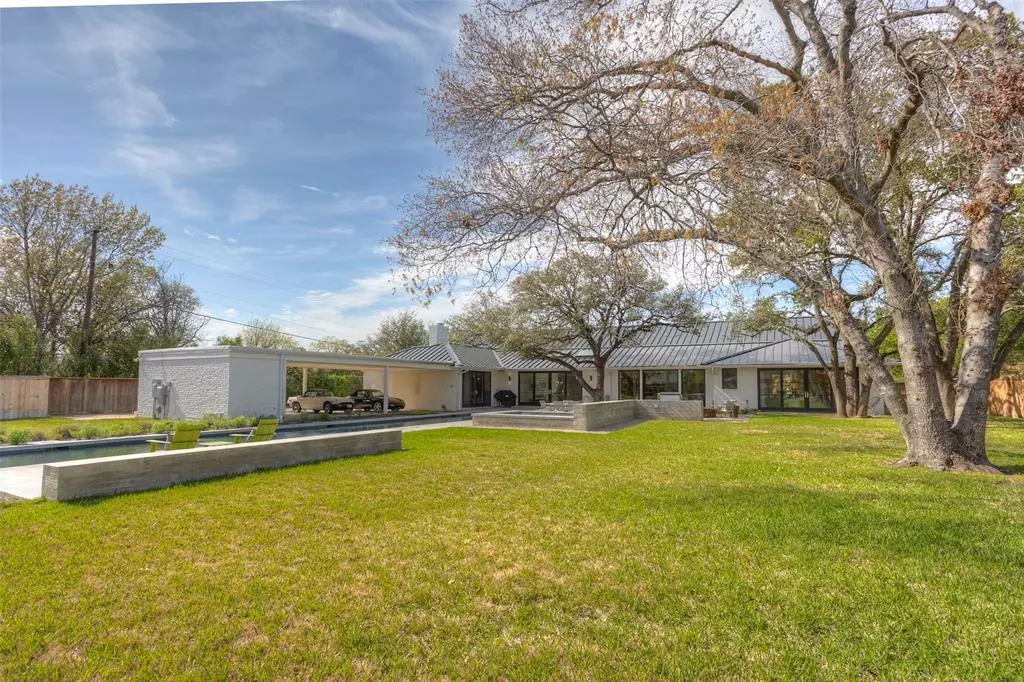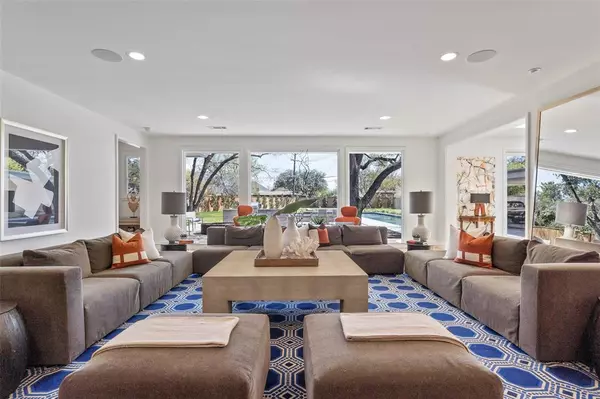For more information regarding the value of a property, please contact us for a free consultation.
6101 Merrymount Road Westover Hills, TX 76107
4 Beds
5 Baths
4,882 SqFt
Key Details
Property Type Single Family Home
Sub Type Single Family Residence
Listing Status Sold
Purchase Type For Sale
Square Footage 4,882 sqft
Price per Sqft $612
Subdivision Westover Hills Add
MLS Listing ID 20566612
Sold Date 06/17/24
Style Contemporary/Modern
Bedrooms 4
Full Baths 3
Half Baths 2
HOA Y/N None
Year Built 1971
Annual Tax Amount $34,083
Lot Size 0.525 Acres
Acres 0.525
Property Description
Nestled in the esteemed Westover Hills, discover 6101 Merrymount—a lavish, contemporary haven. This single-story abode exudes modern sophistication, featuring 4 bedrooms and 3.2 bathrooms sprawled over nearly 5,000 square feet. Every detail meticulously crafted with high-end finishes, promising a lifestyle of luxury and refinement at every turn. This expansive dwelling offers ample space for both everyday living and entertaining. The well-designed floor plan seamlessly blends functionality with aesthetic appeal, creating an inviting atmosphere in every room. The primary suite includes pool views with sliding glass door. Sitting on a sizable lot, the backyard offers an idyllic retreat. Step outside into your own personal haven and outdoor escape, complete with a chic pool, spa, and inviting fire pit. Thoughtfully redesigned throughout, this home ensures a seamless transition for its new occupants. Don't miss the opportunity to experience this gem of Westover Hills living.
Location
State TX
County Tarrant
Direction Use GPS.
Rooms
Dining Room 1
Interior
Interior Features Built-in Features, Cable TV Available, Decorative Lighting, Eat-in Kitchen, Walk-In Closet(s), Wet Bar
Heating Central, Electric
Cooling Central Air, Electric
Flooring Carpet, Tile, Wood
Fireplaces Number 2
Fireplaces Type Den, Family Room, Gas
Appliance Dishwasher, Disposal, Electric Cooktop, Ice Maker, Microwave, Double Oven, Trash Compactor
Heat Source Central, Electric
Exterior
Carport Spaces 4
Pool Heated, Pool/Spa Combo
Utilities Available City Sewer, City Water
Roof Type Metal
Total Parking Spaces 4
Garage No
Private Pool 1
Building
Story One
Foundation Slab
Level or Stories One
Structure Type Brick
Schools
Elementary Schools Phillips M
Middle Schools Monnig
High Schools Arlngtnhts
School District Fort Worth Isd
Others
Ownership Of Record
Financing Cash
Read Less
Want to know what your home might be worth? Contact us for a FREE valuation!

Our team is ready to help you sell your home for the highest possible price ASAP

©2024 North Texas Real Estate Information Systems.
Bought with Makenzie Pannell • David Cleveland Properties LLC






