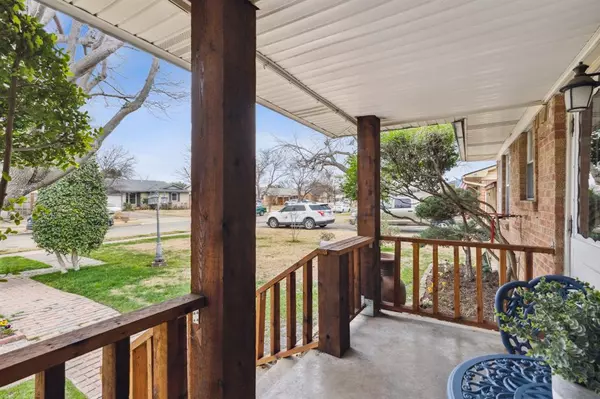For more information regarding the value of a property, please contact us for a free consultation.
532 Royal Crest Drive Richardson, TX 75081
4 Beds
2 Baths
1,456 SqFt
Key Details
Property Type Single Family Home
Sub Type Single Family Residence
Listing Status Sold
Purchase Type For Sale
Square Footage 1,456 sqft
Price per Sqft $226
Subdivision Richardson Terrace 02
MLS Listing ID 20532236
Sold Date 06/11/24
Bedrooms 4
Full Baths 2
HOA Y/N None
Year Built 1959
Annual Tax Amount $6,568
Lot Size 7,753 Sqft
Acres 0.178
Property Description
This charming one-story ranch-style brick home features 3 beds, 2 full baths and a Flex room in the converted garage that can be a 4th bedroom, an office, or second living area, with direct access to an unfinished area behind the water heater, ready with plumbing and drainage for a 3r full bathroom. From the covered front porch, enter the living room with gleaming original hardwood floors in bedrooms and living area. Tile flooring in bathrooms. Vinyl flooring in kitchen, dining, and Laundry. The casual dining area is open to the kitchen with a gas oven-range, lots of cabinets and pantry. Both bathrooms nicely updated. The kitchen overlooks the oversized backyard with plenty of room for a playset, outdoor kitchen and lighting for after-hours both relaxing and enjoyment. No existing Survey available. The fenced backyard has a strong & durable storage unit on a cement pad. It's great for storing yard equipment & outdoor toys. This property is in the heart of Richardson, walking distance
Location
State TX
County Dallas
Community Community Pool, Curbs, Jogging Path/Bike Path, Playground, Sidewalks
Direction From HWY 75.go East on Arapaho to Grove Rd. Go South on Grove Rd. to Royal Crest. Turn right, the house is on the left
Rooms
Dining Room 1
Interior
Interior Features Cable TV Available, Eat-in Kitchen
Heating Central, Electric
Cooling Ceiling Fan(s), Central Air, Electric
Flooring Hardwood, Tile, Vinyl
Appliance Gas Cooktop, Refrigerator
Heat Source Central, Electric
Laundry Electric Dryer Hookup, In Garage, In Kitchen, Full Size W/D Area, Washer Hookup
Exterior
Exterior Feature Covered Patio/Porch, Lighting, Storage
Fence Wood
Community Features Community Pool, Curbs, Jogging Path/Bike Path, Playground, Sidewalks
Utilities Available Cable Available, City Sewer, City Water, Individual Gas Meter, Natural Gas Available, Sidewalk, Underground Utilities
Roof Type Composition
Parking Type Driveway, No Garage, Open, Outside, Tandem
Garage No
Building
Lot Description Interior Lot, Landscaped, Lrg. Backyard Grass, Sprinkler System, Subdivision
Story One
Foundation Pillar/Post/Pier
Level or Stories One
Structure Type Brick
Schools
Elementary Schools Richardson Terrace
High Schools Berkner
School District Richardson Isd
Others
Restrictions No Divide,No Known Restriction(s)
Ownership See Agent
Acceptable Financing Cash, Conventional, FHA
Listing Terms Cash, Conventional, FHA
Financing Conventional
Read Less
Want to know what your home might be worth? Contact us for a FREE valuation!

Our team is ready to help you sell your home for the highest possible price ASAP

©2024 North Texas Real Estate Information Systems.
Bought with Kevin Slaton • Coldwell Banker Apex, REALTORS






