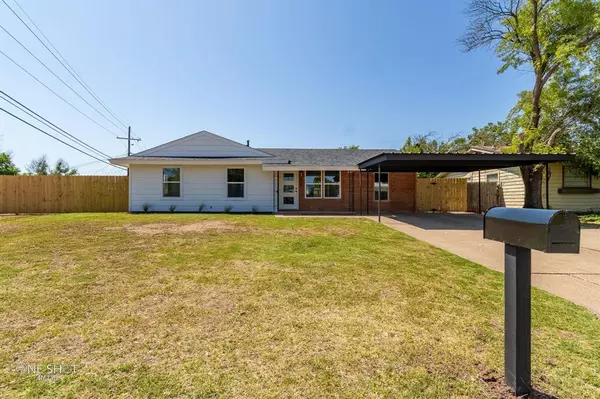For more information regarding the value of a property, please contact us for a free consultation.
858 N La Salle Drive Abilene, TX 79603
4 Beds
2 Baths
1,282 SqFt
Key Details
Property Type Single Family Home
Sub Type Single Family Residence
Listing Status Sold
Purchase Type For Sale
Square Footage 1,282 sqft
Price per Sqft $149
Subdivision West Fwy Estates Rep
MLS Listing ID 20596786
Sold Date 06/07/24
Bedrooms 4
Full Baths 2
HOA Y/N None
Year Built 1958
Annual Tax Amount $1,270
Lot Size 7,710 Sqft
Acres 0.177
Property Description
Indulge in the charm of this beautifully renovated four-bedroom, two-bathroom home, complete with covered parking for added convenience. Inside, meticulous attention to detail brings modern elegance to every corner, with contemporary finishes and fixtures adorning the open-concept design, seamlessly blending the living room, dining room, and kitchen into a welcoming and functional space. Generously sized bedrooms offer ample room for relaxation and privacy, catering to your every need. Perfectly suited for those craving a move-in ready property, this home embodies all the modern comforts a new chapter offers.
Location
State TX
County Taylor
Direction GPS
Rooms
Dining Room 1
Interior
Interior Features Decorative Lighting, Eat-in Kitchen, Kitchen Island, Open Floorplan, Walk-In Closet(s)
Heating Central
Cooling Central Air
Appliance Vented Exhaust Fan
Heat Source Central
Laundry Electric Dryer Hookup, Utility Room, Washer Hookup
Exterior
Carport Spaces 2
Fence Full, Wood
Utilities Available Alley, Asphalt, Cable Available, City Sewer, City Water
Roof Type Shingle
Total Parking Spaces 2
Garage No
Building
Story One
Foundation Slab
Level or Stories One
Schools
Elementary Schools Lee
Middle Schools Clack
High Schools Cooper
School District Abilene Isd
Others
Ownership Anderson
Financing FHA
Read Less
Want to know what your home might be worth? Contact us for a FREE valuation!

Our team is ready to help you sell your home for the highest possible price ASAP

©2024 North Texas Real Estate Information Systems.
Bought with Robyn Burns • Coldwell Banker Apex, REALTORS






