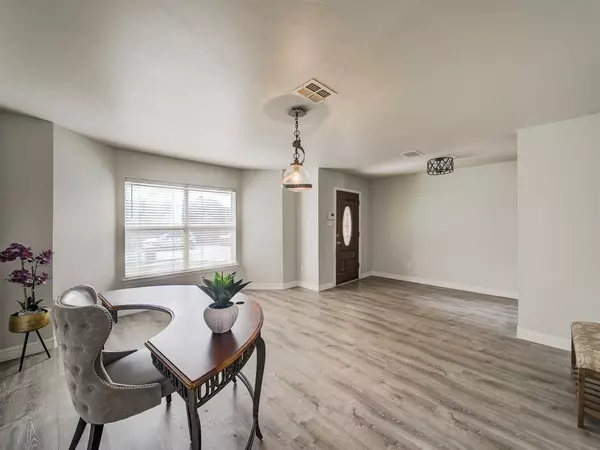For more information regarding the value of a property, please contact us for a free consultation.
6700 Tokalon Lane Arlington, TX 76002
4 Beds
3 Baths
2,479 SqFt
Key Details
Property Type Single Family Home
Sub Type Single Family Residence
Listing Status Sold
Purchase Type For Sale
Square Footage 2,479 sqft
Price per Sqft $141
Subdivision Hunter Trail Add
MLS Listing ID 20630770
Sold Date 06/17/24
Style Traditional
Bedrooms 4
Full Baths 2
Half Baths 1
HOA Y/N None
Year Built 1999
Annual Tax Amount $6,788
Lot Size 8,407 Sqft
Acres 0.193
Property Description
Stunning 2 story 4-2.5-2 home on a large corner lot with two living areas! Upon entry into this gorgeous home, you are met with luxury vinyl flooring throughout the entire downstairs that flows from the formal living room or could be used as a multi-purpose room for kids playing, to family gatherings. The family room featuring a wood burning fireplace flows seamlessly into the breakfast nook, bar, and massive kitchen, tons of storage and expansive countertops, updated chef’s dream kitchen with large walk-in pantry. Large utility room that lead into a spacious 2 car garage. Upstairs massive master suite with sitting area. Remodeled ensuite, double sinks, his her closets, separate jacuzzi tub, jetted shower system with bench seating. Three additional bedrooms and full bath are in a separate wing providing privacy for the entire family. Enter into the luscious backyard retreat with a serene lounge area perfect for entertainment, BBQ, or just fireside chat. Brand new storage shed conveys.
Location
State TX
County Tarrant
Direction Use GPS
Rooms
Dining Room 1
Interior
Interior Features Granite Counters, Walk-In Closet(s)
Heating Electric
Cooling Ceiling Fan(s), Central Air
Flooring Carpet, Luxury Vinyl Plank, Tile
Fireplaces Number 1
Fireplaces Type Living Room, Wood Burning
Appliance Dishwasher, Disposal, Electric Range
Heat Source Electric
Exterior
Garage Spaces 2.0
Fence Rock/Stone, Wood
Utilities Available City Sewer, City Water
Roof Type Composition
Total Parking Spaces 2
Garage Yes
Building
Story Two
Foundation Concrete Perimeter
Level or Stories Two
Structure Type Brick
Schools
Elementary Schools Ashworth
High Schools Seguin
School District Arlington Isd
Others
Ownership See Tax Records
Acceptable Financing Cash, Conventional, FHA, Lease Back, VA Loan
Listing Terms Cash, Conventional, FHA, Lease Back, VA Loan
Financing Conventional
Read Less
Want to know what your home might be worth? Contact us for a FREE valuation!

Our team is ready to help you sell your home for the highest possible price ASAP

©2024 North Texas Real Estate Information Systems.
Bought with Krysten Vaughan • Keller Williams Urban Dallas






