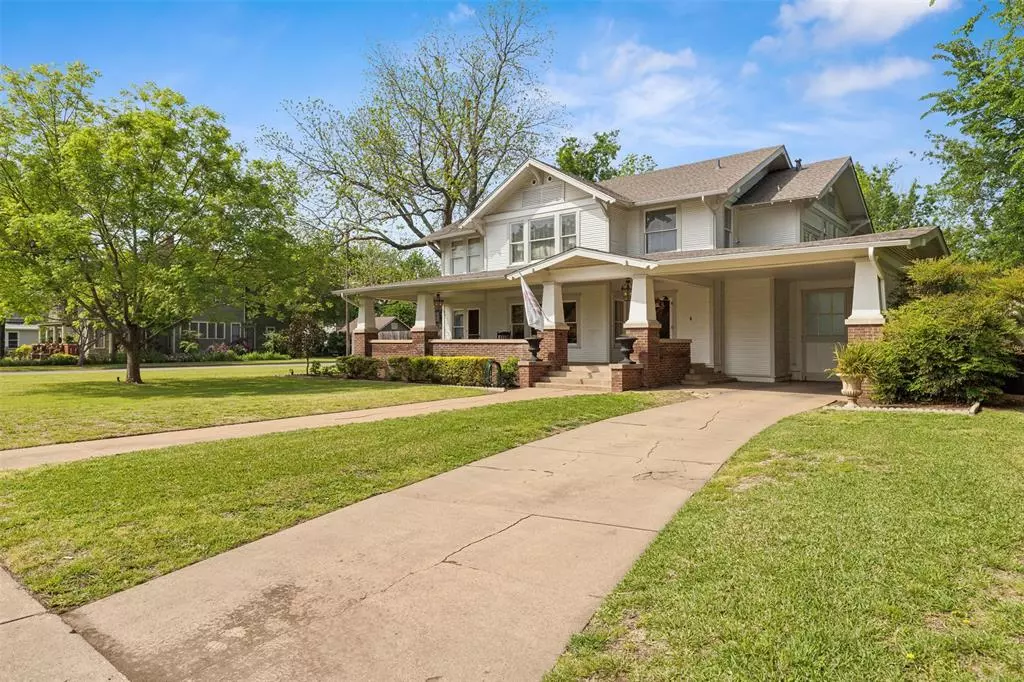For more information regarding the value of a property, please contact us for a free consultation.
510 Prairie Avenue Cleburne, TX 76033
3 Beds
3 Baths
3,188 SqFt
Key Details
Property Type Single Family Home
Sub Type Single Family Residence
Listing Status Sold
Purchase Type For Sale
Square Footage 3,188 sqft
Price per Sqft $156
Subdivision Original Cleburn
MLS Listing ID 20581941
Sold Date 06/17/24
Style Traditional
Bedrooms 3
Full Baths 3
HOA Y/N None
Year Built 1922
Annual Tax Amount $8,443
Lot Size 0.440 Acres
Acres 0.44
Property Description
Nestled in Cleburne, discover this 1922-built three-bedroom treasure! Prominently positioned on a large corner lot, this home captivates with its historic charm and upgraded amenities. The open-floor concept greets you with original hardwood floors and a beautifully wood-crafted staircase. Floor-to-ceiling windows flood the double living areas with natural light highlighting the original doors and moldings. Gourmet kitchen showcases a granite island, gas range, and walk-in pantry. Upstairs, the master bedroom boasts an en-suite bath with a large walk-in shower. Second full bath features a tub and shower combo and built-in cabinets. Exterior charms with a covered porch, tree-shaded lot, privacy fence, and storage area. All within walking distance of the park and elementary school. Yard offers full sprinkler system. Has two drives one at the front of the property and the second at the rear of the property with additional covered parking attached to storage area
Location
State TX
County Johnson
Direction Use GPS
Rooms
Dining Room 1
Interior
Interior Features Cable TV Available, Chandelier, Decorative Lighting, Double Vanity, Eat-in Kitchen, Flat Screen Wiring, Granite Counters, High Speed Internet Available, Kitchen Island, Natural Woodwork, Open Floorplan, Pantry, Walk-In Closet(s)
Heating Central, Electric, Zoned
Cooling Ceiling Fan(s), Central Air, Electric, Zoned
Flooring Hardwood, Tile
Fireplaces Number 1
Fireplaces Type Brick, Decorative, Gas, Living Room
Appliance Dishwasher, Disposal, Gas Range, Gas Water Heater, Microwave, Plumbed For Gas in Kitchen
Heat Source Central, Electric, Zoned
Laundry Electric Dryer Hookup, Utility Room, Stacked W/D Area, Washer Hookup
Exterior
Exterior Feature Covered Patio/Porch, Rain Gutters, Lighting, Storage
Carport Spaces 2
Fence Full, Privacy, Wood, Wrought Iron
Utilities Available All Weather Road, Asphalt, City Sewer, City Water, Electricity Connected
Roof Type Composition,Shingle
Parking Type Carport, Driveway
Total Parking Spaces 2
Garage No
Building
Lot Description Corner Lot, Few Trees, Landscaped, Lrg. Backyard Grass, Sprinkler System
Story Two
Foundation Pillar/Post/Pier
Level or Stories Two
Structure Type Wood
Schools
Elementary Schools Coleman
Middle Schools Ad Wheat
High Schools Cleburne
School District Cleburne Isd
Others
Ownership Trey & Charla Sperring
Acceptable Financing Cash, Conventional, FHA, VA Loan
Listing Terms Cash, Conventional, FHA, VA Loan
Financing Conventional
Read Less
Want to know what your home might be worth? Contact us for a FREE valuation!

Our team is ready to help you sell your home for the highest possible price ASAP

©2024 North Texas Real Estate Information Systems.
Bought with Dawn Goff Shafer • Warner Realty Co.






