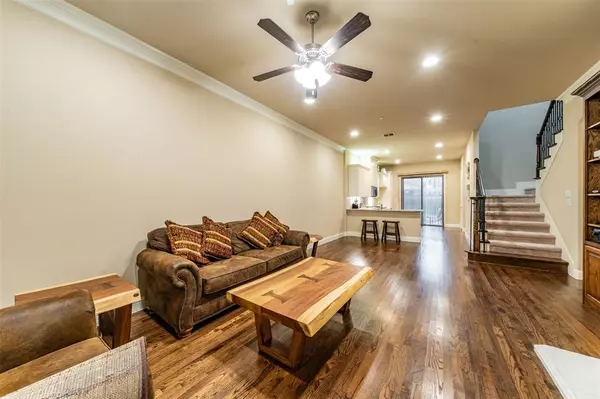For more information regarding the value of a property, please contact us for a free consultation.
834 Milton Way Coppell, TX 75019
3 Beds
3 Baths
2,080 SqFt
Key Details
Property Type Townhouse
Sub Type Townhouse
Listing Status Sold
Purchase Type For Sale
Square Footage 2,080 sqft
Price per Sqft $221
Subdivision Villas At Lake Vista Ph 1
MLS Listing ID 20619971
Sold Date 06/14/24
Style Contemporary/Modern
Bedrooms 3
Full Baths 2
Half Baths 1
HOA Fees $488/qua
HOA Y/N Mandatory
Year Built 2013
Lot Size 3,005 Sqft
Acres 0.069
Property Description
Don't miss this beautiful townhome with spacious open concept floor plan, solid oak hardwood floors. upgraded LED lighting, custom built-in shelves with media cabinet, built-in bookshelves, oversized bedrooms, walk-in closets and 8' doors. Kitchen features oversized island peninsula with counter height bar and seating area. stainless steel appliances, wine or bottle storage and two pantries. Primary bath boasts frameless shower glass surrounding custom designed shower, luxurious garden tub with granite surround, large linen and storage closet, oversized double vanity with granite countertops and porcelain tile. Extra insulation in garage with added lighting, pre-wired for sound system, and huge game room. This home is immaculate and a must see with many more upgrades- eligible for coveted Coppell I SD open enrollment!
Location
State TX
County Denton
Community Club House, Community Pool, Community Sprinkler, Curbs, Fitness Center, Pool, Spa
Direction From 121-Sam Rayburn Tollway take the Lake Vista Drive exit, turn left on MacArthur Blvd, turn left on Lake Vista Drive, turn right on Lake Vista Place, turn left on Snowshill Trail, turn left on Milton Way. Townhome is the second from the end of the street on the right.
Rooms
Dining Room 1
Interior
Interior Features Built-in Features, Cable TV Available, Decorative Lighting, Double Vanity, Granite Counters, High Speed Internet Available, Kitchen Island, Open Floorplan, Pantry, Sound System Wiring, Walk-In Closet(s)
Heating Central, Natural Gas
Cooling Ceiling Fan(s), Central Air, Electric
Flooring Carpet, Ceramic Tile, Hardwood, Tile
Fireplaces Number 1
Fireplaces Type Decorative, Gas, Gas Starter, Glass Doors, Heatilator, Living Room
Appliance Dishwasher, Disposal, Electric Oven, Gas Cooktop, Microwave, Vented Exhaust Fan
Heat Source Central, Natural Gas
Laundry Electric Dryer Hookup, Utility Room, Washer Hookup
Exterior
Exterior Feature Rain Gutters, Lighting, Private Yard
Garage Spaces 2.0
Fence Back Yard, Wrought Iron
Community Features Club House, Community Pool, Community Sprinkler, Curbs, Fitness Center, Pool, Spa
Utilities Available Alley, City Sewer, City Water, Curbs, Individual Gas Meter, Individual Water Meter, Phone Available, Sidewalk
Roof Type Composition
Parking Type Alley Access, Garage, Garage Door Opener, Garage Faces Rear, Garage Single Door, Inside Entrance, Kitchen Level, Lighted
Total Parking Spaces 2
Garage Yes
Building
Lot Description Few Trees, Interior Lot, Landscaped, Sprinkler System
Story Two
Foundation Slab
Level or Stories Two
Structure Type Brick,Frame,Siding
Schools
Elementary Schools Rockbrook
Middle Schools Marshall Durham
High Schools Lewisville
School District Lewisville Isd
Others
Ownership Ted Kass
Acceptable Financing Cash, Conventional, FHA, VA Loan
Listing Terms Cash, Conventional, FHA, VA Loan
Financing Conventional
Special Listing Condition Survey Available
Read Less
Want to know what your home might be worth? Contact us for a FREE valuation!

Our team is ready to help you sell your home for the highest possible price ASAP

©2024 North Texas Real Estate Information Systems.
Bought with Christy Hebb • United Real Estate DFW






