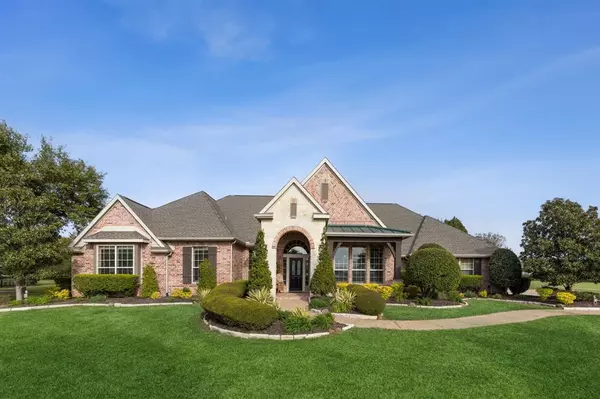For more information regarding the value of a property, please contact us for a free consultation.
125 Bee Caves Road Lucas, TX 75002
4 Beds
5 Baths
4,315 SqFt
Key Details
Property Type Single Family Home
Sub Type Single Family Residence
Listing Status Sold
Purchase Type For Sale
Square Footage 4,315 sqft
Price per Sqft $289
Subdivision Estates At Austin Trail Ph Ii
MLS Listing ID 20572085
Sold Date 06/12/24
Style Ranch,Traditional
Bedrooms 4
Full Baths 4
Half Baths 1
HOA Fees $50/ann
HOA Y/N Mandatory
Year Built 2003
Annual Tax Amount $14,956
Lot Size 1.510 Acres
Acres 1.51
Property Description
Welcome to luxury living within the prestigious Lovejoy ISD! This exceptional 4-bed, 4.5-bath home is situated on a sprawling 1.5-acre lot in the sought-after Estates at Austin Trail neighborhood. Formerly a model home, it has been meticulously cared for inside and out, exemplifying pride of ownership at every turn. The large front porch and impeccable landscaping create a warm and inviting atmosphere from the moment you arrive. Inside, you’ll find all bedrooms conveniently located on the main level, where there is also a dedicated study, and a beautifully appointed kitchen with a large island, 42” maple cabinets, breakfast bar, and double ovens. The upstairs boasts a spacious media room, game room, and additional half bath, ideal for movie nights or game-day gatherings. Step into the stunning backyard oasis featuring a sparkling pool, inviting covered patio, and a built-in grill nestled under a covered pergola with screens, perfect for outdoor entertaining year-round.
Location
State TX
County Collin
Direction See GPS
Rooms
Dining Room 2
Interior
Interior Features Cable TV Available, Decorative Lighting, Eat-in Kitchen, High Speed Internet Available, Pantry, Walk-In Closet(s)
Heating Central, Fireplace(s)
Cooling Ceiling Fan(s), Central Air
Flooring Carpet, Ceramic Tile, Hardwood
Fireplaces Number 1
Fireplaces Type Family Room, Gas Logs, Gas Starter, Glass Doors
Appliance Dishwasher, Disposal, Electric Cooktop, Microwave, Double Oven
Heat Source Central, Fireplace(s)
Laundry Electric Dryer Hookup, Utility Room, Full Size W/D Area, Washer Hookup
Exterior
Exterior Feature Barbecue, Built-in Barbecue, Covered Patio/Porch, Rain Gutters, Outdoor Grill, Outdoor Kitchen, Outdoor Living Center, Private Yard
Garage Spaces 3.0
Fence Wrought Iron
Utilities Available Aerobic Septic
Roof Type Composition,Metal
Parking Type Garage Double Door, Garage Single Door, Additional Parking, Driveway, Garage Door Opener, Garage Faces Side, Oversized
Total Parking Spaces 3
Garage Yes
Private Pool 1
Building
Lot Description Acreage, Interior Lot, Landscaped, Lrg. Backyard Grass, Many Trees, Sprinkler System, Subdivision
Story One and One Half
Foundation Slab
Level or Stories One and One Half
Structure Type Brick,Rock/Stone
Schools
Elementary Schools Hart
Middle Schools Willow Springs
High Schools Lovejoy
School District Lovejoy Isd
Others
Restrictions Deed
Ownership Susan & Paul Ingram
Financing Conventional
Special Listing Condition Deed Restrictions
Read Less
Want to know what your home might be worth? Contact us for a FREE valuation!

Our team is ready to help you sell your home for the highest possible price ASAP

©2024 North Texas Real Estate Information Systems.
Bought with Sally Morrow • Keller Williams Central






