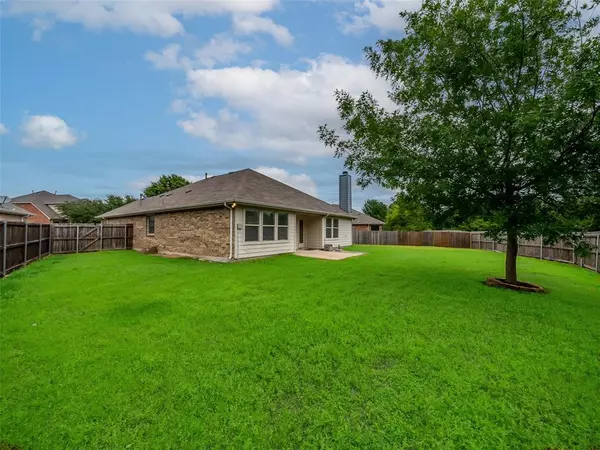For more information regarding the value of a property, please contact us for a free consultation.
1024 Buffalo Creek Drive Mckinney, TX 75072
3 Beds
2 Baths
1,873 SqFt
Key Details
Property Type Single Family Home
Sub Type Single Family Residence
Listing Status Sold
Purchase Type For Sale
Square Footage 1,873 sqft
Price per Sqft $245
Subdivision Fairways West At Westridge
MLS Listing ID 20606013
Sold Date 06/12/24
Bedrooms 3
Full Baths 2
HOA Fees $57/ann
HOA Y/N Mandatory
Year Built 2008
Annual Tax Amount $7,392
Lot Size 9,147 Sqft
Acres 0.21
Property Description
Immerse yourself in the enchanting allure of this charming 3BRs+ study, boasting an array of upgrades & enhancements. Fresh designers paint, new carpet, new paint, new quartz counters, new faucets, new sinks, new vanities & more. Mins to the prestigious Westridge Golf Course. Beautiful kitchen, adorned with NEW quartz countertops w ample counter space, appliances, & white cabinets. Grand master suite w a garden tub, separate shower, & a WIC. Surrender to the tranquility of the greenbelt surroundings, bathing in the abundant natural light & captivating views of lush foliage from the expansive backyard.With walking trails, parks, a serene lake, golf, & a community pool just moments away, each day promises a fresh adventure. It is a rare find with its vast yard backing onto the greenbelt! Meticulously crafted with impeccable attention to detail, this exceptional property offers unparalleled quality in an extraordinary setting. Make it yours and embark on a journey of cherished memories.
Location
State TX
County Collin
Direction Independence N. Turn right on Wild Ginger , turn L on Wild ridge then turn R on Buffalo Creek. It is a rare find with its vast yard backing onto the greenbelt! With walking trails, parks, a serene lake, golf, and a community pool just moments away, each day promises a fresh adventure.
Rooms
Dining Room 1
Interior
Interior Features Decorative Lighting, Eat-in Kitchen, High Speed Internet Available, Pantry, Walk-In Closet(s), Wired for Data
Heating Central, Natural Gas
Cooling Ceiling Fan(s), Central Air, Electric
Flooring Carpet, Ceramic Tile
Fireplaces Number 1
Fireplaces Type Gas, Gas Logs
Appliance Dishwasher, Disposal, Microwave
Heat Source Central, Natural Gas
Laundry Electric Dryer Hookup, Full Size W/D Area, Washer Hookup, On Site
Exterior
Garage Spaces 2.0
Fence Wood
Utilities Available City Sewer, City Water
Roof Type Composition
Parking Type Covered, Garage
Total Parking Spaces 2
Garage Yes
Building
Lot Description Cul-De-Sac, Greenbelt, Landscaped, Lrg. Backyard Grass
Story One
Foundation Slab
Level or Stories One
Schools
Elementary Schools Scott
Middle Schools Roach
High Schools Heritage
School District Frisco Isd
Others
Ownership See LA
Acceptable Financing Cash, Conventional
Listing Terms Cash, Conventional
Financing Conventional
Read Less
Want to know what your home might be worth? Contact us for a FREE valuation!

Our team is ready to help you sell your home for the highest possible price ASAP

©2024 North Texas Real Estate Information Systems.
Bought with Tannah McGaughy • Ebby Halliday, Realtors






