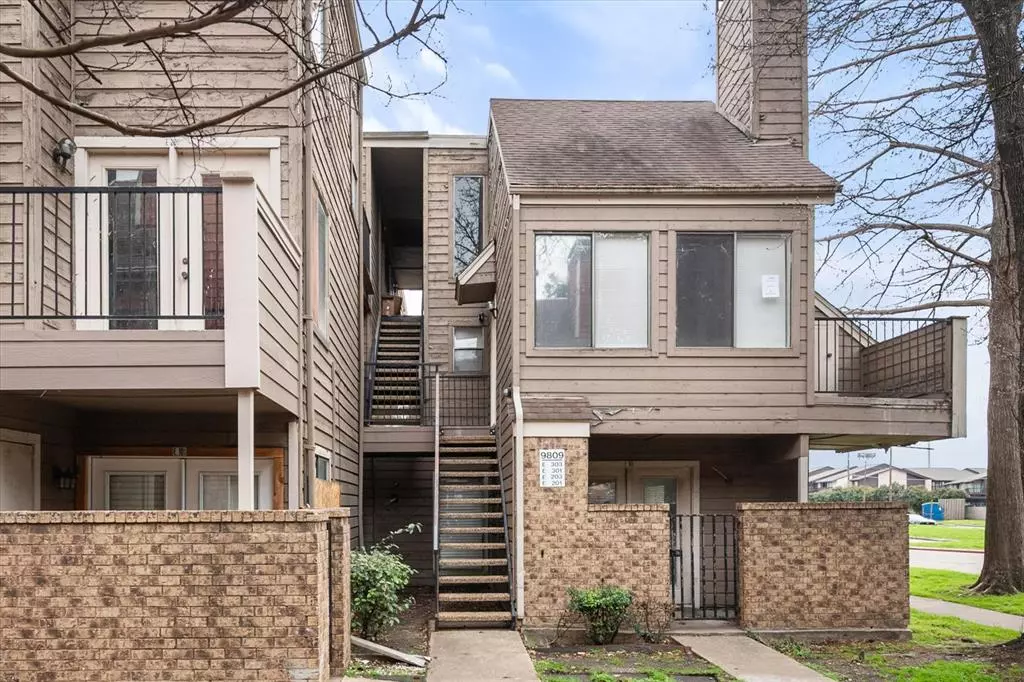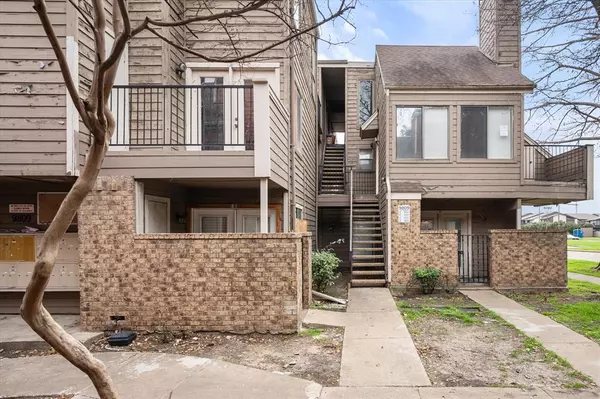For more information regarding the value of a property, please contact us for a free consultation.
9809 Walnut Street #203 Dallas, TX 75243
2 Beds
2 Baths
894 SqFt
Key Details
Property Type Condo
Sub Type Condominium
Listing Status Sold
Purchase Type For Sale
Square Footage 894 sqft
Price per Sqft $128
Subdivision Richland Trace Condos
MLS Listing ID 20541892
Sold Date 06/05/24
Style Traditional
Bedrooms 2
Full Baths 2
HOA Fees $323/mo
HOA Y/N Mandatory
Year Built 1981
Annual Tax Amount $1,950
Lot Size 6,098 Sqft
Acres 0.14
Property Description
Welcome to this spacious 2-bedroom, 2-bathroom updated condo, featuring brick and vinyl siding with a two-story layout. The primary bedroom has an ensuite bathroom with a walk-in closet, complemented by a full bath with a brand-new and relaxing tub and tile countertops. The kitchen is a delight with crisp white cabinetry, a breakfast bar, a galley-style design, a pantry, and built-in cabinets. The dark laminate countertops give it a pop of color and make it feel like home. The modern kitchen equipment includes a built-in microwave, dishwasher, disposal, refrigerator, and electric oven. You'll love the living area with a cozy fireplace as the focal point. The utility room has an electric dryer hookup and a stackable washer-dryer that is included as well. Additionally, one assigned parking spot is included with the unit, and visitor parking is available in spots without numbers for added convenience. It is a second-story unit with two levels inside as well.
Location
State TX
County Dallas
Direction From 635, head north on Greenville. Take a right onto Walnut St. The complex is on your left (north side), and Building 9809 is at the back right.
Rooms
Dining Room 1
Interior
Interior Features Cable TV Available, Decorative Lighting, High Speed Internet Available, Loft, Vaulted Ceiling(s), Walk-In Closet(s)
Heating Central, Electric
Cooling Central Air, Electric
Fireplaces Number 1
Fireplaces Type Wood Burning
Appliance Built-in Refrigerator, Dishwasher, Disposal
Heat Source Central, Electric
Exterior
Utilities Available Cable Available, City Sewer, City Water, Concrete, Curbs, Electricity Available, Electricity Connected
Roof Type Composition
Parking Type Assigned
Garage No
Building
Story Two
Level or Stories Two
Schools
Elementary Schools White Rock
High Schools Berkner
School District Richardson Isd
Others
Ownership see tax
Acceptable Financing Cash, Conventional
Listing Terms Cash, Conventional
Financing Cash
Read Less
Want to know what your home might be worth? Contact us for a FREE valuation!

Our team is ready to help you sell your home for the highest possible price ASAP

©2024 North Texas Real Estate Information Systems.
Bought with Tommy Stewart • Keller Williams Legacy






