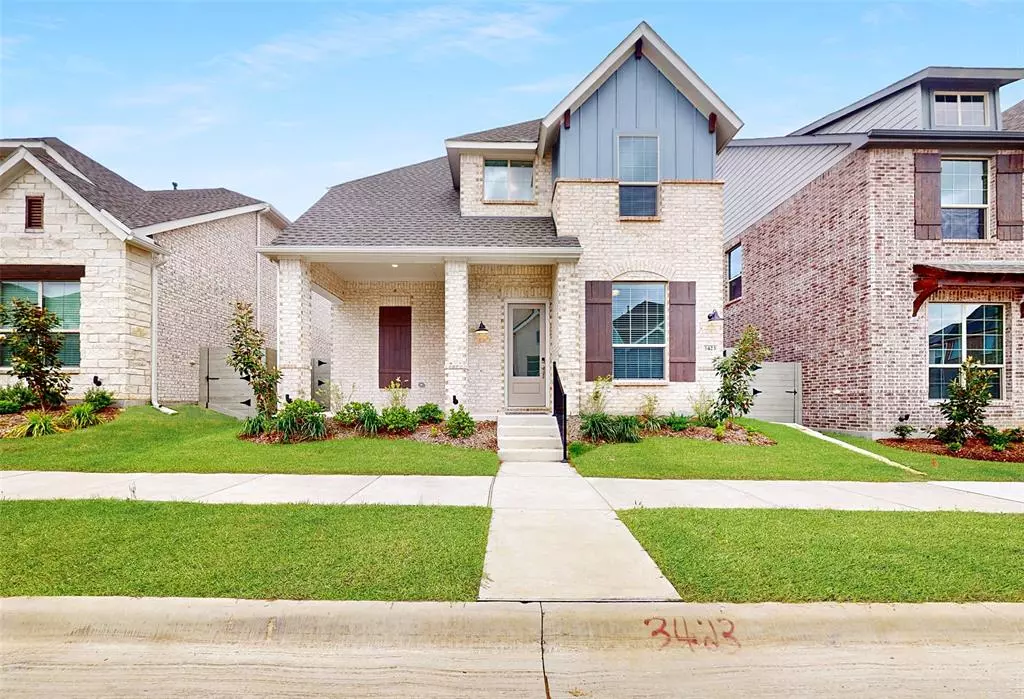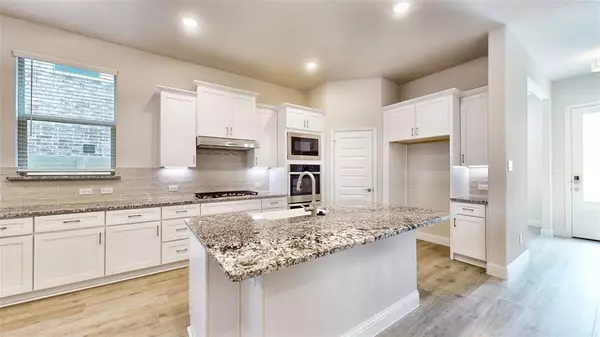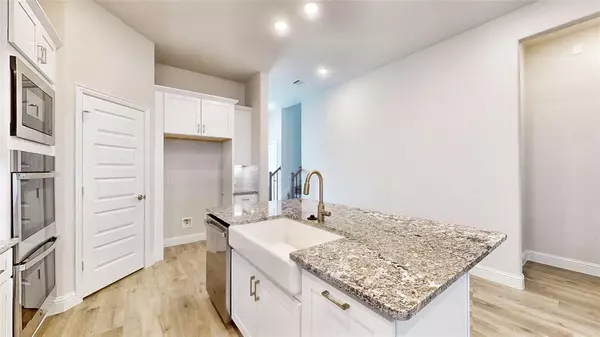For more information regarding the value of a property, please contact us for a free consultation.
3423 Scotsman Road Sachse, TX 75048
3 Beds
3 Baths
2,128 SqFt
Key Details
Property Type Single Family Home
Sub Type Single Family Residence
Listing Status Sold
Purchase Type For Sale
Square Footage 2,128 sqft
Price per Sqft $223
Subdivision Villas At The Station
MLS Listing ID 20597612
Sold Date 05/29/24
Style Traditional
Bedrooms 3
Full Baths 2
Half Baths 1
HOA Fees $100/mo
HOA Y/N Mandatory
Year Built 2023
Lot Size 3,920 Sqft
Acres 0.09
Property Description
MOVE IN READY! Indulge in luxury living at Villas at the Station, an extraordinary community conveniently located in Sachse, TX. The top-tier kitchen is a culinary haven, featuring a 30'' gas range, granite countertops, and pristine white cabinets. Natural lighting abounds, enhancing the ambiance of the space & creating a welcoming atmosphere throughout the home. An upstairs game room adds versatility to meet your unique lifestyle needs, perfect for movie marathons or gaming tournaments. Innovation meets convenience with smart home technology and LED lights. Villas at the Station is the epitome of convenience with local shops, restaurants, green spaces, and more right around the corner! $38,700 in upgrades included! Come see it for yourself before this community is sold out for good!
Location
State TX
County Dallas
Community Park, Playground, Sidewalks, Other
Direction Head North on Merritt Rd from PGBT. Left on Hudson Dr. Left on The Commons Pkwy. Right on Depot Dr. Left on Scotsman Rd. Home is on your right!
Rooms
Dining Room 1
Interior
Interior Features Cable TV Available, Decorative Lighting, Eat-in Kitchen, High Speed Internet Available, Kitchen Island, Open Floorplan, Pantry, Walk-In Closet(s)
Heating Central, Natural Gas
Cooling Ceiling Fan(s), Central Air, Electric
Appliance Dishwasher, Disposal, Gas Range, Microwave, Plumbed For Gas in Kitchen
Heat Source Central, Natural Gas
Laundry Electric Dryer Hookup, Utility Room, Full Size W/D Area, Washer Hookup
Exterior
Exterior Feature Covered Patio/Porch, Rain Gutters, Lighting, Private Yard
Garage Spaces 2.0
Fence Back Yard, Fenced
Community Features Park, Playground, Sidewalks, Other
Utilities Available City Sewer, City Water, Concrete, Curbs, Sidewalk
Roof Type Composition,Shingle
Parking Type Alley Access, Covered, Driveway, Garage, Garage Door Opener, Garage Faces Rear
Total Parking Spaces 2
Garage Yes
Building
Lot Description Interior Lot, Irregular Lot, Landscaped, Sprinkler System, Subdivision
Story Two
Foundation Slab
Level or Stories Two
Structure Type Brick,Siding
Schools
Elementary Schools Choice Of School
Middle Schools Choice Of School
High Schools Choice Of School
School District Garland Isd
Others
Ownership K. Hovnanian Homes
Financing Conventional
Read Less
Want to know what your home might be worth? Contact us for a FREE valuation!

Our team is ready to help you sell your home for the highest possible price ASAP

©2024 North Texas Real Estate Information Systems.
Bought with Desiree J Garcia • eXp Realty






