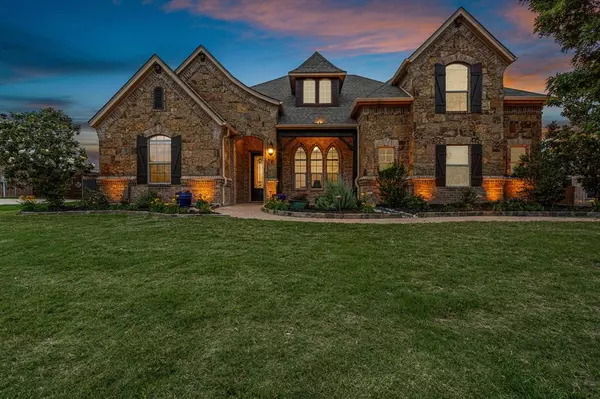For more information regarding the value of a property, please contact us for a free consultation.
1308 Whisper Willows Drive Fort Worth, TX 76052
4 Beds
3 Baths
3,225 SqFt
Key Details
Property Type Single Family Home
Sub Type Single Family Residence
Listing Status Sold
Purchase Type For Sale
Square Footage 3,225 sqft
Price per Sqft $253
Subdivision Spring Ranch Add
MLS Listing ID 20585938
Sold Date 05/31/24
Style Traditional
Bedrooms 4
Full Baths 3
HOA Fees $45/ann
HOA Y/N Mandatory
Year Built 2010
Annual Tax Amount $14,697
Lot Size 0.528 Acres
Acres 0.528
Property Description
Nestled in the Spring Ranch neighborhood, this stunning home sits on a beautifully manicured .52 acre lot & features 4 beds, 3 baths, an office, game room, 3-car garage & a resort-style backyard. Fresh paint, new carpet & hardwoods throughout. All bedrooms are on the main level. The primary suite boasts a walk-in closet & ensuite bath. The kitchen is open to the living & dining & is equipped with Profile wifi appliances. Outdoor living reaches new heights in the expansive 897 SF patio area, complete with a fireplace & built-in grill making it an entertainer's paradise. The stunning pool & attached spa, complete with a waterfall feature, beckon you to unwind & enjoy resort-style living in your own backyard. Surrounded by mature trees, the backyard offers privacy & serenity, creating a peaceful oasis for relaxation. Experience the height of luxury living in this meticulously crafted home, where every detail has been thoughtfully designed to elevate your lifestyle.
Location
State TX
County Tarrant
Direction This property is GPS friendly.
Rooms
Dining Room 1
Interior
Interior Features Built-in Features, Cable TV Available, Cathedral Ceiling(s), Chandelier, Decorative Lighting, Eat-in Kitchen, Flat Screen Wiring, Granite Counters, High Speed Internet Available, Kitchen Island, Open Floorplan, Pantry, Smart Home System, Sound System Wiring, Vaulted Ceiling(s), Walk-In Closet(s)
Heating Central, Fireplace(s), Heat Pump, Propane, Zoned
Cooling Ceiling Fan(s), Central Air, Electric, Zoned
Flooring Carpet, Ceramic Tile, Hardwood
Fireplaces Number 2
Fireplaces Type Gas Logs, Gas Starter, Living Room, Masonry, Outside, Propane, Raised Hearth, Stone, Wood Burning
Appliance Dishwasher, Disposal, Electric Oven, Microwave, Convection Oven, Double Oven, Vented Exhaust Fan
Heat Source Central, Fireplace(s), Heat Pump, Propane, Zoned
Laundry Electric Dryer Hookup, Utility Room, Full Size W/D Area, Washer Hookup
Exterior
Exterior Feature Attached Grill, Built-in Barbecue, Covered Patio/Porch, Dog Run, Rain Gutters, Lighting, Outdoor Grill, Outdoor Kitchen, Outdoor Living Center, Private Yard
Garage Spaces 3.0
Fence Back Yard, Privacy, Wood
Pool Fenced, Gunite, Heated, In Ground, Pool/Spa Combo, Water Feature
Utilities Available Cable Available, City Sewer, City Water, Concrete, Electricity Connected, Individual Water Meter, Phone Available, Propane, Underground Utilities
Roof Type Composition
Total Parking Spaces 3
Garage Yes
Private Pool 1
Building
Lot Description Few Trees, Interior Lot, Landscaped, Level, Lrg. Backyard Grass, Sprinkler System, Subdivision
Story Two
Foundation Slab
Level or Stories Two
Structure Type Brick,Rock/Stone
Schools
Elementary Schools Haslet
Middle Schools Cw Worthington
High Schools Eaton
School District Northwest Isd
Others
Restrictions Architectural,Building,Deed
Ownership Of record
Acceptable Financing Cash, Conventional
Listing Terms Cash, Conventional
Financing Cash
Special Listing Condition Aerial Photo, Survey Available
Read Less
Want to know what your home might be worth? Contact us for a FREE valuation!

Our team is ready to help you sell your home for the highest possible price ASAP

©2024 North Texas Real Estate Information Systems.
Bought with Helen Soileau • Martin Realty Group






