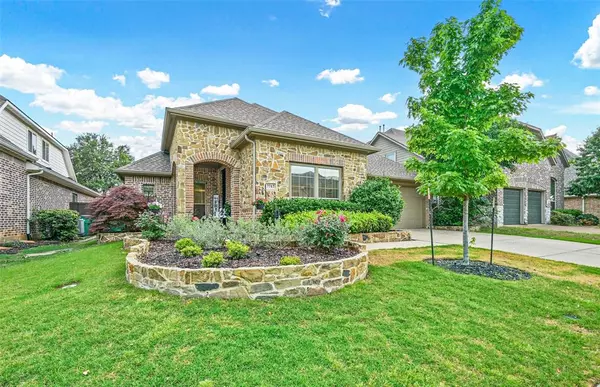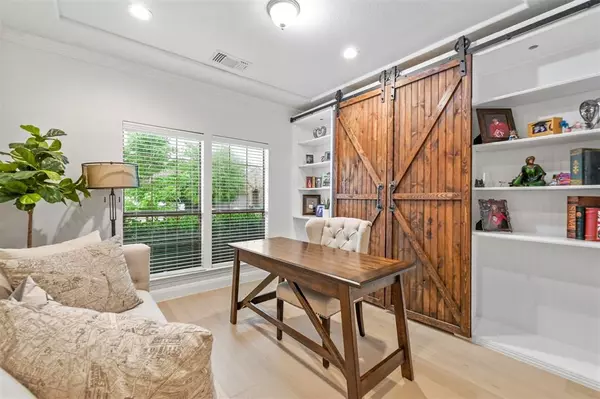For more information regarding the value of a property, please contact us for a free consultation.
7717 Harvest Hill Lane Mckinney, TX 75071
3 Beds
2 Baths
2,130 SqFt
Key Details
Property Type Single Family Home
Sub Type Single Family Residence
Listing Status Sold
Purchase Type For Sale
Square Footage 2,130 sqft
Price per Sqft $271
Subdivision Wren Creek Add Ph Ii-B
MLS Listing ID 20605368
Sold Date 05/29/24
Style Traditional
Bedrooms 3
Full Baths 2
HOA Fees $75/ann
HOA Y/N Mandatory
Year Built 2008
Annual Tax Amount $7,409
Lot Size 6,185 Sqft
Acres 0.142
Property Description
Welcome to your new Darling home nestled in the heart of the highly sought-after StoneBridge Ranch community! As you step inside you're greeted by a warm and spacious open floor living area seamlessly connected to the recently renovated kitchen, featuring high-end appliances and a large Calacatta Quartz island, farm sink, marble backsplash, and shaker-style cabinets raised up to the ceiling with glass inserts and LED light!. This home offers three bedrooms, the split bedroom layout ensures privacy for all members of the family. The living area boasts a newly recently remodeled stone fireplace, recently installed engineered natural wood color floors and extra recessed lights add to the modern aesthetic of the home. Step outside into your backyard paradise, featuring a covered patio with a built-in fireplace and a gas grill.
Location
State TX
County Collin
Community Club House, Community Pool, Greenbelt, Jogging Path/Bike Path, Lake, Park, Playground, Pool, Sidewalks, Tennis Court(S)
Direction See instructions on GPS
Rooms
Dining Room 2
Interior
Interior Features Built-in Wine Cooler, Cable TV Available, Decorative Lighting, Double Vanity, Eat-in Kitchen, High Speed Internet Available, Kitchen Island, Open Floorplan, Smart Home System, Vaulted Ceiling(s), Walk-In Closet(s)
Heating Central, Natural Gas
Cooling Attic Fan, Ceiling Fan(s), Central Air, Electric
Flooring Carpet, Ceramic Tile, Wood
Fireplaces Number 2
Fireplaces Type Gas, Living Room, Outside, Propane, Stone
Equipment Irrigation Equipment, Satellite Dish
Appliance Built-in Gas Range, Dishwasher, Disposal, Gas Cooktop, Gas Oven, Microwave, Plumbed For Gas in Kitchen, Tankless Water Heater, Trash Compactor
Heat Source Central, Natural Gas
Laundry Electric Dryer Hookup, In Hall, Washer Hookup
Exterior
Exterior Feature Attached Grill, Built-in Barbecue, Covered Patio/Porch, Gas Grill, Outdoor Grill, Outdoor Kitchen
Garage Spaces 2.0
Fence Wood
Community Features Club House, Community Pool, Greenbelt, Jogging Path/Bike Path, Lake, Park, Playground, Pool, Sidewalks, Tennis Court(s)
Utilities Available Cable Available, City Sewer, City Water, Electricity Available, Electricity Connected, Individual Gas Meter, Individual Water Meter, Natural Gas Available, Phone Available, Sewer Available, Sidewalk
Roof Type Composition,Shingle
Total Parking Spaces 2
Garage Yes
Building
Story One
Level or Stories One
Structure Type Brick,Wood
Schools
Elementary Schools Wilmeth
Middle Schools Dr Jack Cockrill
High Schools Mckinney North
School District Mckinney Isd
Others
Ownership Alma Rodriguez
Acceptable Financing Cash, Conventional, FHA, Lease Back
Listing Terms Cash, Conventional, FHA, Lease Back
Financing Cash
Special Listing Condition Owner/ Agent, Survey Available
Read Less
Want to know what your home might be worth? Contact us for a FREE valuation!

Our team is ready to help you sell your home for the highest possible price ASAP

©2024 North Texas Real Estate Information Systems.
Bought with Fred Mariea • Local Pro Realty, LLC






