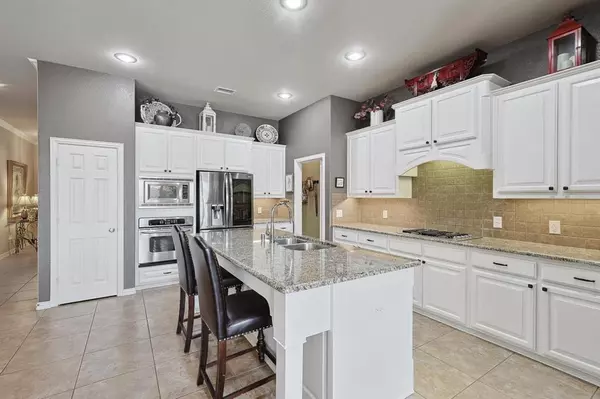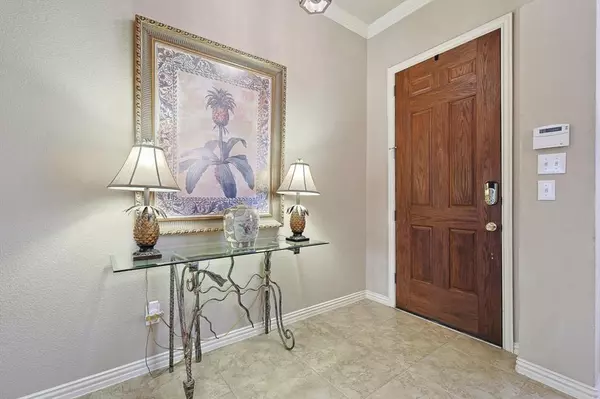For more information regarding the value of a property, please contact us for a free consultation.
11013 Apple Valley Drive Frisco, TX 75033
4 Beds
3 Baths
3,200 SqFt
Key Details
Property Type Single Family Home
Sub Type Single Family Residence
Listing Status Sold
Purchase Type For Sale
Square Footage 3,200 sqft
Price per Sqft $203
Subdivision Eldorado Fairways At The Trail
MLS Listing ID 20557972
Sold Date 05/30/24
Style Traditional
Bedrooms 4
Full Baths 3
HOA Fees $29
HOA Y/N Mandatory
Year Built 2005
Annual Tax Amount $7,663
Lot Size 8,494 Sqft
Acres 0.195
Property Description
Impeccably clean and well-maintained home. Step into the spacious living area flooded with natural light, creating a warm and inviting atmosphere. The heart of the home, the kitchen, is updated and features stainless steel appliances, double ovens, 6 burner Gas cook top with large island and eat in kitchen opening to main living area. All bedrooms are conveniently located on the ground floor. Private primary bedroom retreat with double vanities, separate shower, tub and Walk in closet. Finishing downstairs is a large separate utility room and formal dining. Upstairs is a very 17x 19 spacious main living, smaller living or game room and full bath. The beautifully landscaped yard and 8 foot fence provides privacy and serenity. Don't miss out on this amazing opportunity to own a home in one of the area's most desirable neighborhoods
Short walk to nearby 8 acre park, 2 playgrounds, trails, and pool.
Location
State TX
County Denton
Direction DNT to Eldorado left (west). Before FM 423 go left. South on Rio Grande, right on Aubrey, turn onto Apple Valley.
Rooms
Dining Room 2
Interior
Interior Features Built-in Features, Decorative Lighting, Double Vanity, Eat-in Kitchen, Flat Screen Wiring, Granite Counters, High Speed Internet Available, Kitchen Island, Open Floorplan, Walk-In Closet(s)
Heating Central, Natural Gas
Cooling Attic Fan, Ceiling Fan(s), Central Air, Electric
Fireplaces Number 1
Fireplaces Type Blower Fan, Decorative, Gas Starter, Living Room
Appliance Built-in Gas Range, Dishwasher, Disposal, Electric Oven, Gas Cooktop, Microwave
Heat Source Central, Natural Gas
Exterior
Exterior Feature Covered Patio/Porch, Rain Gutters, Lighting, Private Entrance, Private Yard
Garage Spaces 3.0
Fence Privacy, Wood
Utilities Available All Weather Road, City Sewer, City Water, Curbs, Natural Gas Available, Sidewalk, Underground Utilities
Roof Type Composition
Parking Type Garage Faces Rear, Tandem
Total Parking Spaces 3
Garage Yes
Building
Lot Description Few Trees, Interior Lot, Landscaped, Lrg. Backyard Grass, Sprinkler System, Subdivision
Story Two
Foundation Slab
Level or Stories Two
Structure Type Brick
Schools
Elementary Schools Purefoy
Middle Schools Griffin
High Schools Wakeland
School District Frisco Isd
Others
Restrictions Deed
Ownership Rance
Acceptable Financing Cash, Conventional, FHA, VA Loan
Listing Terms Cash, Conventional, FHA, VA Loan
Financing Conventional
Read Less
Want to know what your home might be worth? Contact us for a FREE valuation!

Our team is ready to help you sell your home for the highest possible price ASAP

©2024 North Texas Real Estate Information Systems.
Bought with Dawn Capitel • Briggs Freeman Sotheby's Int’l






