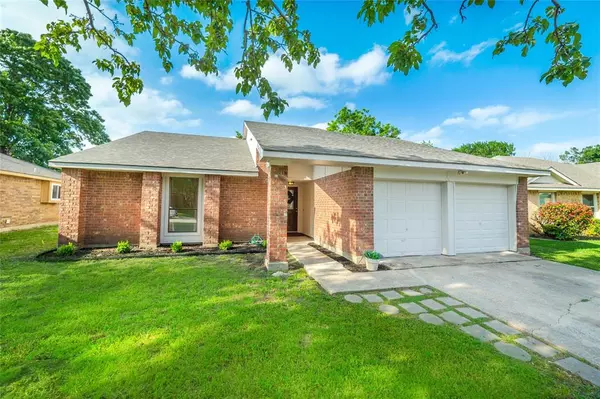For more information regarding the value of a property, please contact us for a free consultation.
1320 Superior Drive Flower Mound, TX 75028
3 Beds
2 Baths
1,444 SqFt
Key Details
Property Type Single Family Home
Sub Type Single Family Residence
Listing Status Sold
Purchase Type For Sale
Square Footage 1,444 sqft
Price per Sqft $259
Subdivision Prairie Creek Add Ph 2
MLS Listing ID 20603368
Sold Date 05/28/24
Style Ranch,Traditional
Bedrooms 3
Full Baths 2
HOA Y/N None
Year Built 1985
Annual Tax Amount $6,064
Lot Size 6,969 Sqft
Acres 0.16
Lot Dimensions 115x58x115x70
Property Description
Wonderful chance to own a completely renovated home w lovely, high quality finishes located in a quiet neighborhood of convenient Flower Mound feeding into award winning Lewisville ISD! This home has been updated top to bottom! New roof, HVAC system+ductwork, siding+exterior paint--and those are just the exterior updates! Inside, you will find gorgeous & practical white oak luxury vinyl plank flooring thru out the entire home (no carpet!), new baseboards, doors, light fixtures+more! The open kitchen has been renovated w brand new white cabinetry, stunning quartz counters, SS appliances incl gas cooktop, undermount sink+tasteful backsplash. The primary & hall bathrooms have also been completely overhauled w beautiful new vanities, marble-like tile surrounds, plumbing fixtures, LVP flooring+more! The spacious living room is open to the kitchen+dining area & boasts tall ceilings, lots of light & a charming fireplace w gas logs. The backyard offers tons of space! See full list of updates!
Location
State TX
County Denton
Community Curbs, Sidewalks
Direction From President George Bush Turnpike, exit 35E North to denton. Exit 1171 & Main Street. Turn left onto Main Street. Turn right onto Kirkpatrick Lane. Turn Left onto W. College Parkway. Turn Right onto Colony Street. Turn left onto Superior and home is on the right.
Rooms
Dining Room 2
Interior
Interior Features Cable TV Available, Chandelier, Decorative Lighting, Eat-in Kitchen, High Speed Internet Available, Open Floorplan, Pantry, Walk-In Closet(s)
Heating Central, Fireplace(s), Natural Gas
Cooling Ceiling Fan(s), Central Air, Electric
Flooring Luxury Vinyl Plank
Fireplaces Number 1
Fireplaces Type Brick, Gas Logs
Appliance Dishwasher, Disposal, Gas Range, Gas Water Heater, Microwave, Plumbed For Gas in Kitchen
Heat Source Central, Fireplace(s), Natural Gas
Laundry Gas Dryer Hookup, In Garage, Full Size W/D Area, Washer Hookup
Exterior
Exterior Feature Lighting, Private Yard
Garage Spaces 2.0
Fence Back Yard, Privacy, Wood
Community Features Curbs, Sidewalks
Utilities Available Cable Available, City Sewer, City Water, Concrete, Curbs, Electricity Available, Electricity Connected, Individual Gas Meter, Individual Water Meter, Natural Gas Available, Phone Available, Sewer Available, Sidewalk
Roof Type Composition
Total Parking Spaces 2
Garage Yes
Building
Lot Description Few Trees, Interior Lot, Landscaped, Level, Lrg. Backyard Grass, Subdivision
Story One
Foundation Slab
Level or Stories One
Structure Type Brick
Schools
Elementary Schools Timber Creek
Middle Schools Lamar
High Schools Marcus
School District Lewisville Isd
Others
Ownership Mark Smith & Judy Henley
Acceptable Financing Cash, Conventional, FHA, VA Loan
Listing Terms Cash, Conventional, FHA, VA Loan
Financing Conventional
Read Less
Want to know what your home might be worth? Contact us for a FREE valuation!

Our team is ready to help you sell your home for the highest possible price ASAP

©2024 North Texas Real Estate Information Systems.
Bought with Arlene Mangrum • Coldwell Banker Apex, REALTORS






