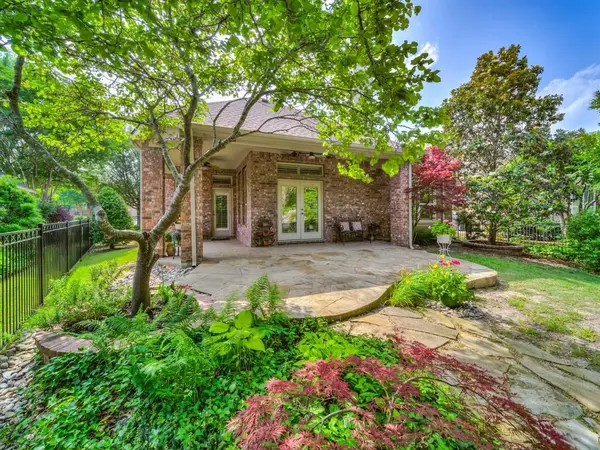For more information regarding the value of a property, please contact us for a free consultation.
1004 Shoal Creek Court Fairview, TX 75069
2 Beds
2 Baths
2,105 SqFt
Key Details
Property Type Single Family Home
Sub Type Single Family Residence
Listing Status Sold
Purchase Type For Sale
Square Footage 2,105 sqft
Price per Sqft $266
Subdivision Heritage Ranch #5
MLS Listing ID 20594745
Sold Date 05/24/24
Style Traditional
Bedrooms 2
Full Baths 2
HOA Fees $261/qua
HOA Y/N Mandatory
Year Built 2006
Lot Size 6,969 Sqft
Acres 0.16
Property Description
K HOVNANIAN Feel the luxury of high ceilings and wide baseboards and quality construction. 2BR 2BA & Study. Perfect Location on a quiet cul-de-sac near walking trails & views of trail from the back yard. Nail-down Hardwood Floors in main areas, Plantation Shutters, Neutral Granite Counters, Stainless appliances, Gas Cooktop, Butlers and Walk-in Pantries. Refrigerator included. Study Den in front of home & has a Bay Window and French Doors. Elegant Master Suite with calming views. Freshly painted and ready for move in. French doors opens onto the patio. Extended patio that is nicely landscaped, perfect for grilling & entertaining. The Roof has a Radiant Barrier & storage. Street has many social gatherings. Heritage Ranch has a Highly rated golf course, Indoor & Outdoor pools, Tennis & Pickle Ball Courts, Pool tables, Library, craft & card rooms, 2 Restaurants, concerts & numerous events & activities at the Clubhouse. One full time resident must be at least 50+, no residents under 19.
Location
State TX
County Collin
Community Club House, Community Pool, Curbs, Fishing, Fitness Center, Gated, Golf, Greenbelt, Guarded Entrance, Jogging Path/Bike Path, Lake, Perimeter Fencing, Pool, Racquet Ball, Restaurant, Sidewalks, Spa, Tennis Court(S)
Direction From I - 75 East on Stacy 3 miles. Left at Light onto Country Club, one block then Right at Light back onto Stacy. Go 1 mile, Turn at Heritage Ranch sign on the left. Take Left Lane to check in with security. Rt at Scenic Ranch Circle, Rt at Mustang, Left onto Shoal Creek Ct. 1004 is on the left.
Rooms
Dining Room 2
Interior
Interior Features Chandelier, Decorative Lighting, Double Vanity, Eat-in Kitchen, Granite Counters, High Speed Internet Available, Open Floorplan
Heating Central, Fireplace(s), Natural Gas
Cooling Ceiling Fan(s), Central Air, Electric
Flooring Carpet, Ceramic Tile, Hardwood
Fireplaces Number 1
Fireplaces Type Great Room
Appliance Dishwasher, Disposal, Electric Oven, Gas Cooktop, Microwave, Plumbed For Gas in Kitchen, Vented Exhaust Fan
Heat Source Central, Fireplace(s), Natural Gas
Laundry Electric Dryer Hookup, Gas Dryer Hookup, Utility Room, Full Size W/D Area, Washer Hookup
Exterior
Exterior Feature Covered Patio/Porch
Garage Spaces 2.0
Fence Metal
Community Features Club House, Community Pool, Curbs, Fishing, Fitness Center, Gated, Golf, Greenbelt, Guarded Entrance, Jogging Path/Bike Path, Lake, Perimeter Fencing, Pool, Racquet Ball, Restaurant, Sidewalks, Spa, Tennis Court(s)
Utilities Available City Sewer, City Water, Concrete, Curbs, Electricity Connected, Individual Gas Meter, Individual Water Meter, Natural Gas Available
Waterfront Description Creek,Retaining Wall – Other
Roof Type Composition
Parking Type Garage Door Opener, Garage Single Door
Total Parking Spaces 2
Garage Yes
Building
Lot Description Cul-De-Sac, Subdivision
Story One
Foundation Slab
Level or Stories One
Structure Type Brick
Schools
Elementary Schools Hart
Middle Schools Willow Springs
High Schools Lovejoy
School District Lovejoy Isd
Others
Senior Community 1
Restrictions Architectural,Deed
Ownership Philip McDonald
Acceptable Financing Cash, Conventional, FHA, VA Loan
Listing Terms Cash, Conventional, FHA, VA Loan
Financing Other
Special Listing Condition Age-Restricted, Deed Restrictions, Survey Available, Verify Tax Exemptions
Read Less
Want to know what your home might be worth? Contact us for a FREE valuation!

Our team is ready to help you sell your home for the highest possible price ASAP

©2024 North Texas Real Estate Information Systems.
Bought with Whitney Buquoi • Keller Williams Realty DPR






