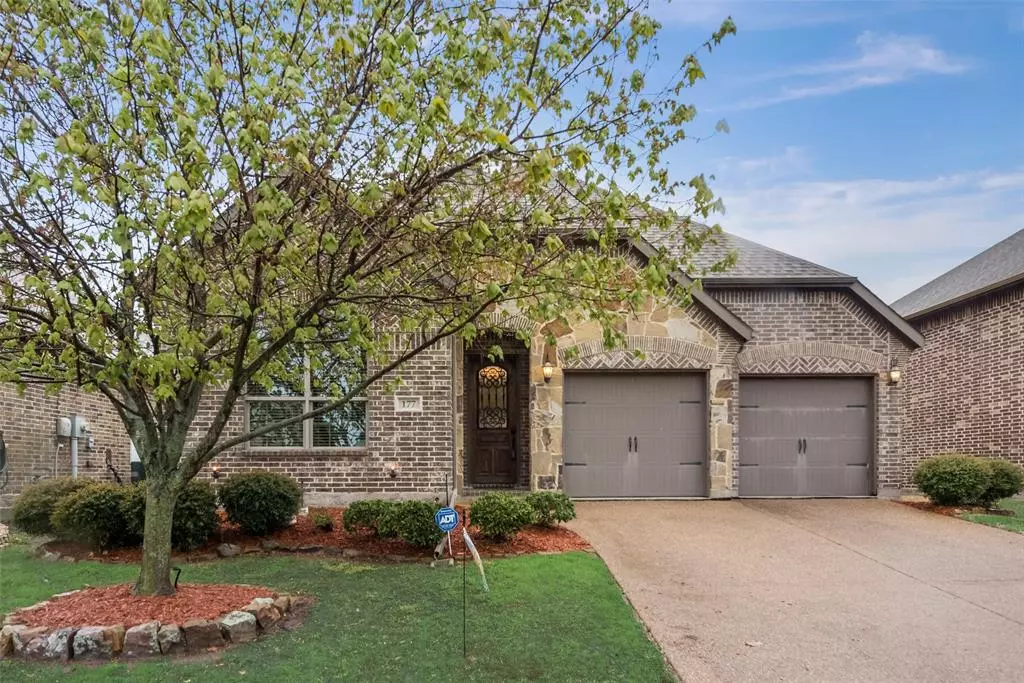For more information regarding the value of a property, please contact us for a free consultation.
177 Charleston Lane Fate, TX 75189
3 Beds
2 Baths
1,886 SqFt
Key Details
Property Type Single Family Home
Sub Type Single Family Residence
Listing Status Sold
Purchase Type For Sale
Square Footage 1,886 sqft
Price per Sqft $198
Subdivision Williamsburg
MLS Listing ID 20566802
Sold Date 05/17/24
Style Traditional
Bedrooms 3
Full Baths 2
HOA Fees $36
HOA Y/N Mandatory
Year Built 2012
Lot Size 5,514 Sqft
Acres 0.1266
Lot Dimensions 50X110
Property Description
Welcome to Williamsburg Community. This beautiful, one-story, well maintained home is fully turn-key. The secondary rooms are separate from the master. Either one of the rooms could be used as a study or exercise room. The open layout effortlessly connects the family room, dining, and kitchen. This home also features wood flooring, granite, stainless steel appliances, decorative tray ceiling in family, separate utility room. The backyard oasis features a pool and gazebo ensuring endless opportunities for relaxation and entertainment. It is a short distance from the community center, pool, ponds, and walking trails. Don't miss out on this one.
It is the sole responsibility of the buyer and buyer's agent to verify all information including acreage, sq ft, schools, taxes, amenities, etc. All information is deemed reliable but not guaranteed.
Location
State TX
County Rockwall
Community Club House, Community Pool
Direction I-30, Exit 551 (RT), Williamsburg Parkway (RT), Colonial Trace (LT), Commonwealth (RT), Charleston (LT)
Rooms
Dining Room 2
Interior
Interior Features Granite Counters, Kitchen Island, Open Floorplan, Walk-In Closet(s)
Heating Central, Natural Gas
Cooling Ceiling Fan(s), Central Air, Electric
Flooring Carpet, Ceramic Tile, Hardwood
Fireplaces Number 1
Fireplaces Type Gas Logs
Appliance Gas Cooktop, Microwave
Heat Source Central, Natural Gas
Exterior
Exterior Feature Covered Patio/Porch, Rain Gutters
Garage Spaces 2.0
Fence Wood
Pool Gunite, In Ground, Pool Sweep
Community Features Club House, Community Pool
Utilities Available City Sewer, City Water, Concrete, Curbs
Roof Type Composition
Parking Type Garage Double Door, Garage Faces Front
Total Parking Spaces 2
Garage Yes
Private Pool 1
Building
Lot Description Few Trees, Landscaped, Sprinkler System
Story One
Foundation Slab
Level or Stories One
Structure Type Brick
Schools
Elementary Schools Sharon Shannon
Middle Schools Herman E Utley
High Schools Rockwall
School District Rockwall Isd
Others
Restrictions Deed
Ownership see agent
Acceptable Financing Cash, Conventional, FHA, VA Loan
Listing Terms Cash, Conventional, FHA, VA Loan
Financing VA
Special Listing Condition Deed Restrictions
Read Less
Want to know what your home might be worth? Contact us for a FREE valuation!

Our team is ready to help you sell your home for the highest possible price ASAP

©2024 North Texas Real Estate Information Systems.
Bought with Tonya Blake Buchanan • JPAR - Rockwall






