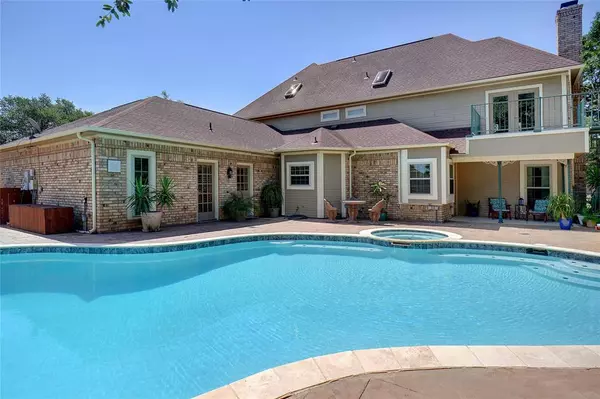For more information regarding the value of a property, please contact us for a free consultation.
7400 Golf Club Drive Fort Worth, TX 76179
5 Beds
6 Baths
4,317 SqFt
Key Details
Property Type Single Family Home
Sub Type Single Family Residence
Listing Status Sold
Purchase Type For Sale
Square Footage 4,317 sqft
Price per Sqft $134
Subdivision Lake Country Estates Add
MLS Listing ID 20491286
Sold Date 05/22/24
Style Traditional,Victorian
Bedrooms 5
Full Baths 4
Half Baths 2
HOA Y/N None
Year Built 1983
Annual Tax Amount $14,155
Lot Size 0.382 Acres
Acres 0.382
Property Description
Entertainer's Dream! Beautiful home on corner cul-d-sac lot, pool & spa, 5 bedrms, 4 full baths, 2 half baths, 6 covered parking spaces in popular Lake Country! Warmth & charm in large living rm features WBFP, lots of windows, built in cabinets & Ceiling Fan. Large primary bedrm on 1ST floor has double walk in closets & sitting area! Massive primary bath has stained glass windows, garden tub, double sinks, separate shower & vanity area. Upstairs features large gamerm, wet bar, half bath & balcony overlooking pool & spiral staircase to pool. 3 additional bedrms-1 has built-ins great for home office. Kitchen has granite countertops, DW, trash compactor, brick arched accent at stove area & more! Breakfast rm has corner windows & plantation shutters to overlook pool. Massive laundry rm has granite countertop, sink & tons of cabinets. 5th bedrm off garage has pool access great for mother-in-law or guest suite. Backyard oasis has diving pool, spa, stamped concrete & lots of seating areas.
Location
State TX
County Tarrant
Direction Take exit 10A toward TX-199 FM Rd 1220 Jacksboro Hwy Azle Ave. Keep right to stay on Jim Wright Fwy, follow signs for FM Rd 1220 Azle Ave. Turn left onto Azle Ave. Turn right onto Boat Club Rd. Turn left onto Golf Club Dr. 7400 Golf Club Dr. will be on right.
Rooms
Dining Room 2
Interior
Interior Features Built-in Features, Cable TV Available, Chandelier, Decorative Lighting, Double Vanity, Eat-in Kitchen, Granite Counters, High Speed Internet Available, Natural Woodwork, Pantry, Walk-In Closet(s), Wet Bar, Other, In-Law Suite Floorplan
Heating Electric, Fireplace(s), Zoned
Cooling Ceiling Fan(s), Central Air, Electric, Zoned
Flooring Carpet, Ceramic Tile, Hardwood, Wood
Fireplaces Number 1
Fireplaces Type Brick, Living Room, Wood Burning
Equipment Intercom, Irrigation Equipment, Satellite Dish, TV Antenna, Other
Appliance Dishwasher, Disposal, Electric Oven, Electric Water Heater, Microwave, Refrigerator, Trash Compactor, Vented Exhaust Fan, Other
Heat Source Electric, Fireplace(s), Zoned
Exterior
Exterior Feature Covered Patio/Porch, Rain Gutters, Private Yard, Other
Garage Spaces 2.0
Carport Spaces 4
Fence Back Yard, Brick, Fenced, Gate, High Fence, Metal
Pool Heated, In Ground, Pool/Spa Combo, Water Feature
Utilities Available Cable Available, City Sewer, City Water, Concrete, Curbs, Electricity Connected, Individual Gas Meter, Natural Gas Available, Underground Utilities
Roof Type Composition
Parking Type Garage Single Door, Additional Parking, Concrete, Covered, Detached Carport, Driveway, Electric Gate, Enclosed, Garage, Garage Door Opener, Garage Faces Side, Gated, Guest, Oversized, Secured
Total Parking Spaces 6
Garage Yes
Private Pool 1
Building
Lot Description Corner Lot, Cul-De-Sac, Few Trees, Landscaped, Other, Sprinkler System, Subdivision
Story Two
Foundation Slab
Level or Stories Two
Structure Type Brick,Siding
Schools
Elementary Schools Lake Country
Middle Schools Wayside
High Schools Boswell
School District Eagle Mt-Saginaw Isd
Others
Restrictions No Known Restriction(s)
Ownership Robert & Sheryl Loper
Acceptable Financing Cash, Conventional, FHA, VA Loan
Listing Terms Cash, Conventional, FHA, VA Loan
Financing Conventional
Read Less
Want to know what your home might be worth? Contact us for a FREE valuation!

Our team is ready to help you sell your home for the highest possible price ASAP

©2024 North Texas Real Estate Information Systems.
Bought with Zachary Overturf • Panther City Real Estate






