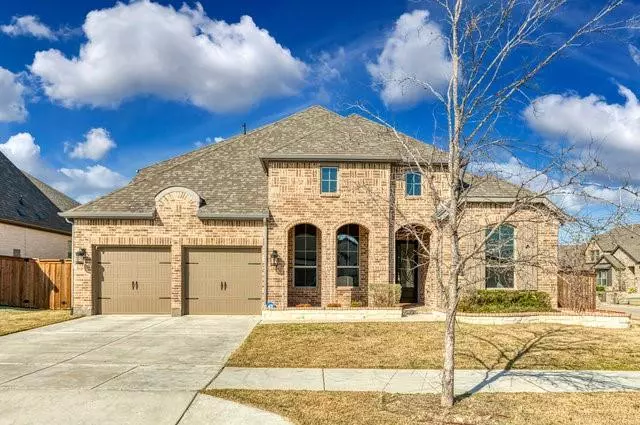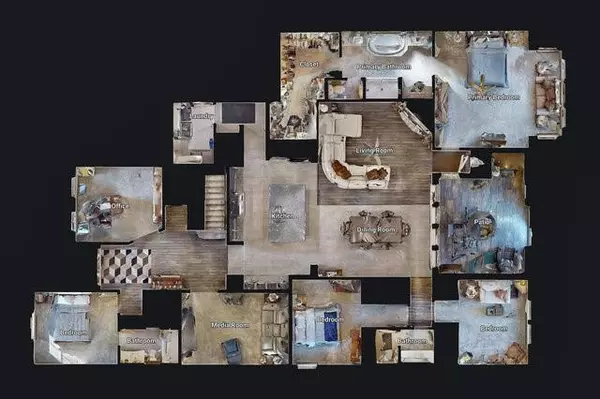For more information regarding the value of a property, please contact us for a free consultation.
7400 Switchwood Lane Fort Worth, TX 76123
5 Beds
5 Baths
3,487 SqFt
Key Details
Property Type Single Family Home
Sub Type Single Family Residence
Listing Status Sold
Purchase Type For Sale
Square Footage 3,487 sqft
Price per Sqft $200
Subdivision Tavolo Park
MLS Listing ID 20547478
Sold Date 05/15/24
Style Traditional
Bedrooms 5
Full Baths 4
Half Baths 1
HOA Fees $75/ann
HOA Y/N Mandatory
Year Built 2021
Annual Tax Amount $14,818
Lot Size 8,886 Sqft
Acres 0.204
Property Description
Beautiful Custom Highland Home on corner lot located in Tavolo Park, Fort Worth’s newest upscale planned community. This home offers 5 bedrooms 4.5 bath with two ensuites on the first floor. An entertainer’s home with media, family-dining-keeping-kitchen open concept. Kitchen features custom stained cabinets, quartz c-tops, Frigidaire professional gas cooktop. Primary bathroom features: custom cabinets, frameless shower surround, quartz c-tops, free-standing tub, framed mirrors, tiled wall, accent tiles on outside shower wall. Gorgeous! Exceptional features include 10-foot and 13-foot ceiling heights throughout, excellent storage, a 3-car garage, an abundance of 8 ft windows with custom remote shades, extensive wood flooring, upgrade tiles and carpet and beautiful double front door. Steps away from the community pool, park, green spaces playground, and walking-running trails.
Location
State TX
County Tarrant
Community Club House, Community Pool, Community Sprinkler, Curbs, Fitness Center, Greenbelt, Jogging Path/Bike Path, Lake, Perimeter Fencing, Playground, Pool, Sidewalks
Direction From Downtown Fort Worth: Take the Chisolm Trail Parkway South to Altamesa Boulevard. Turn right on Altamesa, then Left on Quail Ridge Road, right on Pondview lane, right on Whitebrush Pl. Home is located on the corner of Whitebrush and Switchwood.
Rooms
Dining Room 2
Interior
Interior Features Cable TV Available, Cathedral Ceiling(s), Chandelier, Decorative Lighting, Double Vanity, Eat-in Kitchen, Flat Screen Wiring, Granite Counters, High Speed Internet Available, Kitchen Island, Natural Woodwork, Open Floorplan, Pantry, Smart Home System, Sound System Wiring, Vaulted Ceiling(s), Walk-In Closet(s), Wired for Data
Heating Central, Fireplace(s), Heat Pump, Natural Gas, Zoned
Cooling Central Air, Electric, Heat Pump, Zoned
Flooring Carpet, Ceramic Tile, Hardwood
Fireplaces Number 1
Fireplaces Type Gas, Gas Logs, Great Room
Equipment Call Listing Agent, Irrigation Equipment
Appliance Dishwasher, Disposal, Electric Oven, Gas Cooktop, Microwave, Plumbed For Gas in Kitchen, Refrigerator, Tankless Water Heater, Vented Exhaust Fan
Heat Source Central, Fireplace(s), Heat Pump, Natural Gas, Zoned
Laundry Electric Dryer Hookup, Utility Room, Full Size W/D Area, Washer Hookup
Exterior
Exterior Feature Lighting, Private Yard
Garage Spaces 3.0
Fence Wood
Community Features Club House, Community Pool, Community Sprinkler, Curbs, Fitness Center, Greenbelt, Jogging Path/Bike Path, Lake, Perimeter Fencing, Playground, Pool, Sidewalks
Utilities Available City Sewer, City Water, Community Mailbox, Concrete, Curbs, Electricity Available, Electricity Connected, Individual Gas Meter, Individual Water Meter, Natural Gas Available, Sidewalk, Underground Utilities
Roof Type Composition
Total Parking Spaces 3
Garage Yes
Building
Lot Description Corner Lot, Few Trees, Interior Lot, Sprinkler System, Subdivision
Story Two
Foundation Slab
Level or Stories Two
Structure Type Brick,Rock/Stone
Schools
Elementary Schools June W Davis
Middle Schools Summer Creek
High Schools North Crowley
School District Crowley Isd
Others
Ownership See Tax Records
Acceptable Financing Cash, Conventional, VA Assumable, VA Loan
Listing Terms Cash, Conventional, VA Assumable, VA Loan
Financing Conventional
Read Less
Want to know what your home might be worth? Contact us for a FREE valuation!

Our team is ready to help you sell your home for the highest possible price ASAP

©2024 North Texas Real Estate Information Systems.
Bought with Herman Martinez • Texas Connect Realty, LLC






