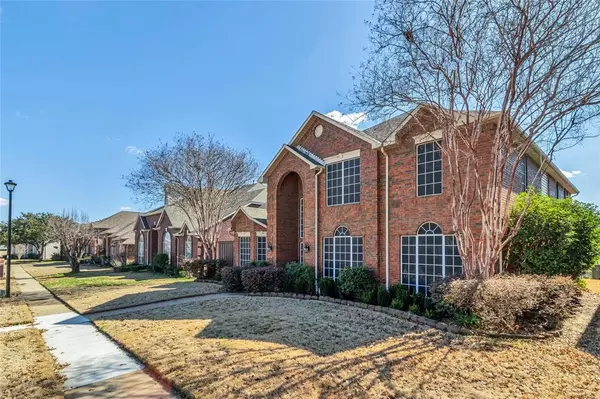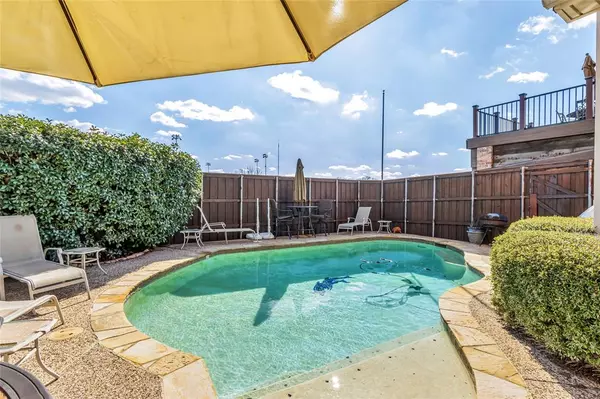For more information regarding the value of a property, please contact us for a free consultation.
1029 Creek Bend Carrollton, TX 75007
4 Beds
4 Baths
3,911 SqFt
Key Details
Property Type Single Family Home
Sub Type Single Family Residence
Listing Status Sold
Purchase Type For Sale
Square Footage 3,911 sqft
Price per Sqft $162
Subdivision Stone Creek Estate
MLS Listing ID 20535189
Sold Date 05/15/24
Style Traditional
Bedrooms 4
Full Baths 3
Half Baths 1
HOA Y/N Voluntary
Year Built 1992
Annual Tax Amount $8,240
Lot Size 7,143 Sqft
Acres 0.164
Property Description
NOW OFFERING 10K IN BUYER CLOSING COSTS! Georgeous updated home with Incredible floor plan with the primary bedroom down has 4 bedrooms, 3.1 baths, 2 living areas down, a game room & media room up. All large bedrooms & walk-in closets! 4-covered parking spots ideal for every family member with 2 garage and 2 covered spaces. Media room has a large vinyl plank deck for entertaining. The open floor plan is built for entertaining. The kitchen boasts ample prep space and storage with a large island and huge pantry with an extra pantry under the staircase. Primary suite enjoys a reading nook and large bathroom with separate tub, shower and two closets! The outdoor space is a retreat, showcasing a pool with a board-on-board fence for privacy. Conveniently located near Creekview High, Blalack Middle, and Kent Elementary! Updates: Stainless appliances; Kitchen Granite tops; Fresh interior paint; steel carport with rooftop vinyl plank deck; 2 Trane HVACs. Below market and move-in ready.
Location
State TX
County Denton
Community Perimeter Fencing, Sidewalks
Direction From Old Denton Rd. turn west onto Creek Bend and house is on the left at # 1029.
Rooms
Dining Room 2
Interior
Interior Features Cable TV Available, Cathedral Ceiling(s), Chandelier, Decorative Lighting, Double Vanity, Eat-in Kitchen, Flat Screen Wiring, Granite Counters, High Speed Internet Available, Kitchen Island, Open Floorplan, Pantry, Walk-In Closet(s)
Heating Natural Gas
Cooling Ceiling Fan(s), Central Air, Electric
Flooring Carpet, Ceramic Tile, Travertine Stone
Fireplaces Number 1
Fireplaces Type Brick, Gas, Raised Hearth, Wood Burning
Appliance Dishwasher, Disposal, Electric Cooktop, Microwave, Vented Exhaust Fan
Heat Source Natural Gas
Laundry Electric Dryer Hookup, Utility Room, Full Size W/D Area, Washer Hookup, On Site
Exterior
Exterior Feature Rain Gutters, Private Yard
Garage Spaces 2.0
Carport Spaces 2
Fence Back Yard, Fenced, Full, High Fence, Wood
Pool Gunite, In Ground, Outdoor Pool, Pool Sweep
Community Features Perimeter Fencing, Sidewalks
Utilities Available All Weather Road, Cable Available, City Sewer, City Water, Concrete, Curbs, Electricity Available, Electricity Connected, Individual Gas Meter, Individual Water Meter, Natural Gas Available, Sidewalk, Underground Utilities
Roof Type Composition
Parking Type Garage Single Door, Additional Parking, Attached Carport, Concrete, Garage Door Opener, Garage Faces Rear, Off Street, Oversized
Total Parking Spaces 4
Garage Yes
Private Pool 1
Building
Lot Description Flag Lot, Interior Lot, No Backyard Grass, Sprinkler System, Subdivision
Story Two
Foundation Slab
Level or Stories Two
Structure Type Brick,Siding,Wood
Schools
Elementary Schools Kent
Middle Schools Blalack
High Schools Creekview
School District Carrollton-Farmers Branch Isd
Others
Ownership See Agent
Acceptable Financing Cash, Conventional, FHA, Lease Back, VA Loan
Listing Terms Cash, Conventional, FHA, Lease Back, VA Loan
Financing FHA
Read Less
Want to know what your home might be worth? Contact us for a FREE valuation!

Our team is ready to help you sell your home for the highest possible price ASAP

©2024 North Texas Real Estate Information Systems.
Bought with Chris English • Josh DeShong Real Estate, LLC






