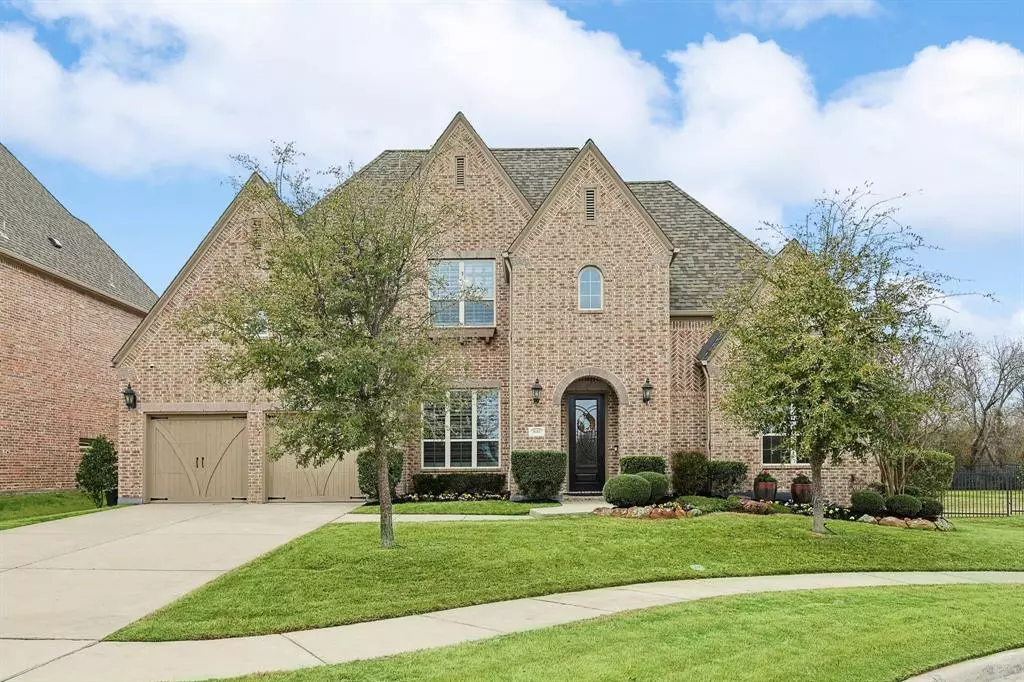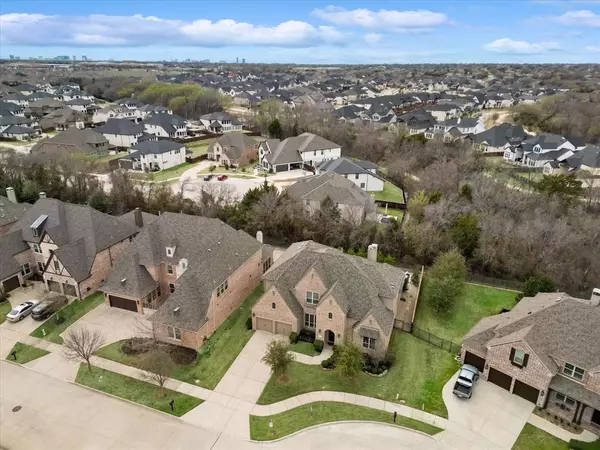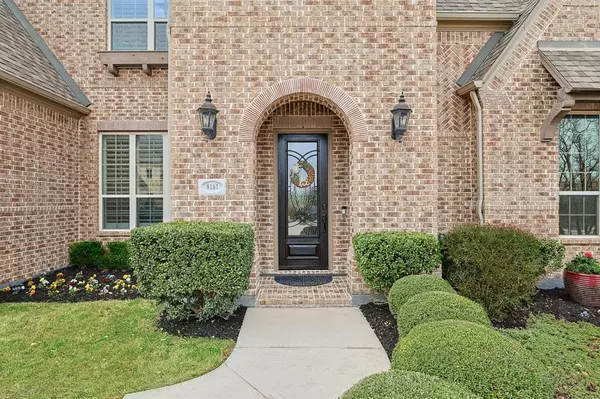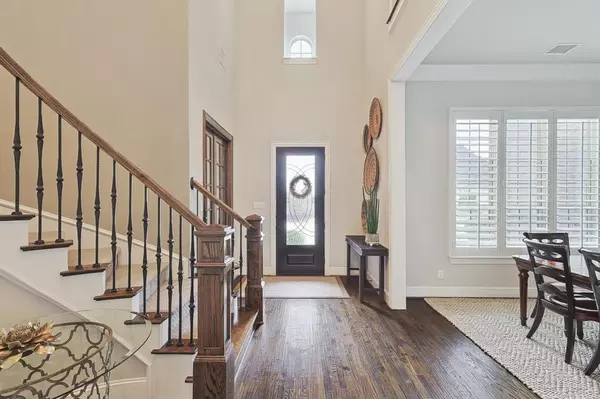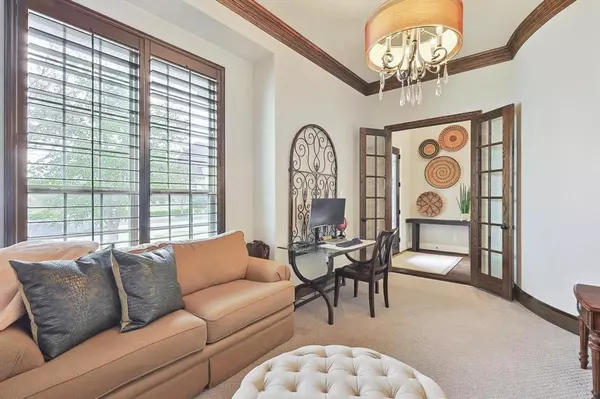For more information regarding the value of a property, please contact us for a free consultation.
8161 Shackelford Drive Frisco, TX 75035
5 Beds
6 Baths
4,345 SqFt
Key Details
Property Type Single Family Home
Sub Type Single Family Residence
Listing Status Sold
Purchase Type For Sale
Square Footage 4,345 sqft
Price per Sqft $287
Subdivision Crossing At Lawler Park Ph 3B The
MLS Listing ID 20544978
Sold Date 05/10/24
Style Traditional
Bedrooms 5
Full Baths 4
Half Baths 2
HOA Fees $75/ann
HOA Y/N Mandatory
Year Built 2015
Annual Tax Amount $21,447
Lot Size 8,842 Sqft
Acres 0.203
Property Description
Lawler Park's jewel, an East-facing Highland Home, exudes luxury with five bedrooms, four full baths, and two half baths. This single-owner retreat is in a Cul-de-Sac and is hugged by a serene greenbelt. The heart of the home consists of an open-concept family room and a spacious kitchen with an oversized island and an extended computer nook. In addition, there is a custom fireplace, study, formal dining room, and a split owner's and guest suite. Upstairs, a game room, media room, an oversized Jack and Jill suite, and a separate bedroom with an ensuite enhance the appeal of this home. The secluded backyard oasis showcases an expansive custom patio, a fireplace, and motorized screens, enabling year-round enjoyment. Enjoy the six-month-old outdoor kitchen with a built-in grill & refrigerator, a heated pool & hot tub, and a putting green surrounded by tasteful landscaping. Your new home is brimming with upgrades. Do not miss your chance to experience this remarkable residence.
Location
State TX
County Collin
Community Community Pool, Curbs, Greenbelt, Jogging Path/Bike Path, Playground, Sidewalks
Direction Lawler Park is between Independence and Coit, north of Rolater in Frisco.
Rooms
Dining Room 2
Interior
Interior Features Built-in Features, Cable TV Available, Chandelier, Decorative Lighting, Double Vanity, Eat-in Kitchen, Flat Screen Wiring, High Speed Internet Available, Kitchen Island, Loft, Open Floorplan, Pantry, Sound System Wiring, Vaulted Ceiling(s), Walk-In Closet(s), Wet Bar
Heating Central, Natural Gas
Cooling Central Air, Electric
Flooring Carpet, Hardwood, Tile
Fireplaces Number 2
Fireplaces Type Brick, Family Room, Outside, Stone
Equipment Generator, Home Theater, Satellite Dish
Appliance Built-in Gas Range, Dishwasher, Disposal, Ice Maker, Microwave, Double Oven, Tankless Water Heater, Vented Exhaust Fan
Heat Source Central, Natural Gas
Laundry Electric Dryer Hookup, Utility Room, Full Size W/D Area, Washer Hookup
Exterior
Exterior Feature Attached Grill, Covered Patio/Porch, Gas Grill, Rain Gutters, Lighting, Outdoor Grill, Outdoor Kitchen, Private Yard, Other
Garage Spaces 3.0
Fence Back Yard, Fenced, Wood, Wrought Iron
Pool Gunite, Heated, In Ground, Outdoor Pool, Pool/Spa Combo, Pump, Water Feature
Community Features Community Pool, Curbs, Greenbelt, Jogging Path/Bike Path, Playground, Sidewalks
Utilities Available Cable Available, City Sewer, City Water, Curbs, Individual Gas Meter, Individual Water Meter, Natural Gas Available, Sewer Available, Sidewalk
Roof Type Composition,Shingle
Total Parking Spaces 3
Garage Yes
Private Pool 1
Building
Lot Description Cul-De-Sac, Greenbelt, Landscaped, Sprinkler System, Subdivision
Story Two
Foundation Slab
Level or Stories Two
Structure Type Brick
Schools
Elementary Schools Mcspedden
Middle Schools Lawler
High Schools Centennial
School District Frisco Isd
Others
Ownership See Agent
Acceptable Financing Cash, Conventional, VA Loan
Listing Terms Cash, Conventional, VA Loan
Financing Conventional
Special Listing Condition Agent Related to Owner
Read Less
Want to know what your home might be worth? Contact us for a FREE valuation!

Our team is ready to help you sell your home for the highest possible price ASAP

©2024 North Texas Real Estate Information Systems.
Bought with Stephen Bowen • Redfin Corporation


