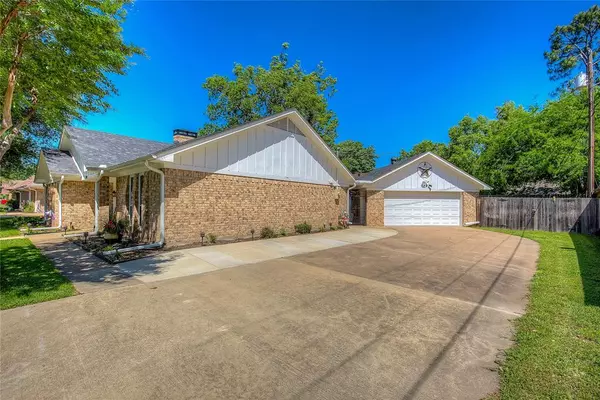For more information regarding the value of a property, please contact us for a free consultation.
1209 Kendall Lane Sulphur Springs, TX 75482
3 Beds
2 Baths
1,885 SqFt
Key Details
Property Type Single Family Home
Sub Type Single Family Residence
Listing Status Sold
Purchase Type For Sale
Square Footage 1,885 sqft
Price per Sqft $168
Subdivision West Oaks
MLS Listing ID 20596086
Sold Date 05/10/24
Style Traditional
Bedrooms 3
Full Baths 2
HOA Y/N None
Year Built 1983
Annual Tax Amount $4,731
Lot Size 0.321 Acres
Acres 0.321
Property Description
Everyone will love this backyard oasis with a fantastic outdoor living space. Stylish updates in this 3 bed 2 bath home steps from Coleman Lake Park! Remodeled custom kitchen includes granite counters, custom cabinets, double Stainless Steel ovens, gas cooktop, pantry, breakfast bar, and breakfast nook. Primary bedroom is oversized and features a tray ceiling and built-in wall of bookcases. Feel luxurious in the huge primary bath with his and hers vanities and walk-in closets, plus a walk-in shower & linen storage. Formal dining is great access to Kitchen or could be home office. Large living room features a brick FP with raised hearth, and full wall of windows into the amazing back yard. Fenced back yard has several outdoor living areas, tiki bar, and large outdoor kitchen, with grill and griddle for entertaining crowds! Garage offers workbench and peg boards. New Roof in 2020. 90 mi to DFW and just minutes from downtown and convenient to I-30.
Location
State TX
County Hopkins
Community Curbs, Greenbelt, Jogging Path/Bike Path, Lake, Park
Direction 1209 Kendall, Sulphur Springs, TX 75482
Rooms
Dining Room 2
Interior
Interior Features Cable TV Available, Decorative Lighting, Double Vanity, Eat-in Kitchen, Granite Counters, High Speed Internet Available, Kitchen Island, Pantry, Walk-In Closet(s)
Heating Central, Fireplace(s), Natural Gas
Cooling Ceiling Fan(s), Central Air, Electric
Flooring Carpet, Ceramic Tile, Luxury Vinyl Plank
Fireplaces Number 1
Fireplaces Type Brick, Decorative, Living Room, Raised Hearth
Appliance Dishwasher, Disposal, Electric Oven, Gas Cooktop, Double Oven
Heat Source Central, Fireplace(s), Natural Gas
Laundry Electric Dryer Hookup, Utility Room, Full Size W/D Area, Washer Hookup
Exterior
Exterior Feature Attached Grill, Barbecue, Built-in Barbecue, Electric Grill, Gas Grill, Rain Gutters, Lighting, Outdoor Grill, Outdoor Kitchen, Outdoor Living Center, Private Yard
Garage Spaces 2.0
Fence Back Yard, Wood
Community Features Curbs, Greenbelt, Jogging Path/Bike Path, Lake, Park
Utilities Available All Weather Road, Cable Available, City Sewer, City Water, Concrete, Curbs, Electricity Connected, Individual Gas Meter, Individual Water Meter, Natural Gas Available
Roof Type Composition
Parking Type Concrete, Garage, Garage Door Opener, Garage Faces Side, Garage Single Door
Total Parking Spaces 2
Garage Yes
Building
Lot Description Adjacent to Greenbelt, Cul-De-Sac, Few Trees, Interior Lot, Landscaped, Level, Subdivision
Story One
Foundation Slab
Level or Stories One
Structure Type Brick
Schools
Elementary Schools Sulphurspr
Middle Schools Sulphurspr
High Schools Sulphurspr
School District Sulphur Springs Isd
Others
Ownership Pederson
Acceptable Financing Cash, Conventional, FHA, VA Loan
Listing Terms Cash, Conventional, FHA, VA Loan
Financing Cash
Read Less
Want to know what your home might be worth? Contact us for a FREE valuation!

Our team is ready to help you sell your home for the highest possible price ASAP

©2024 North Texas Real Estate Information Systems.
Bought with Lindsey Lee • Century 21 First Group






