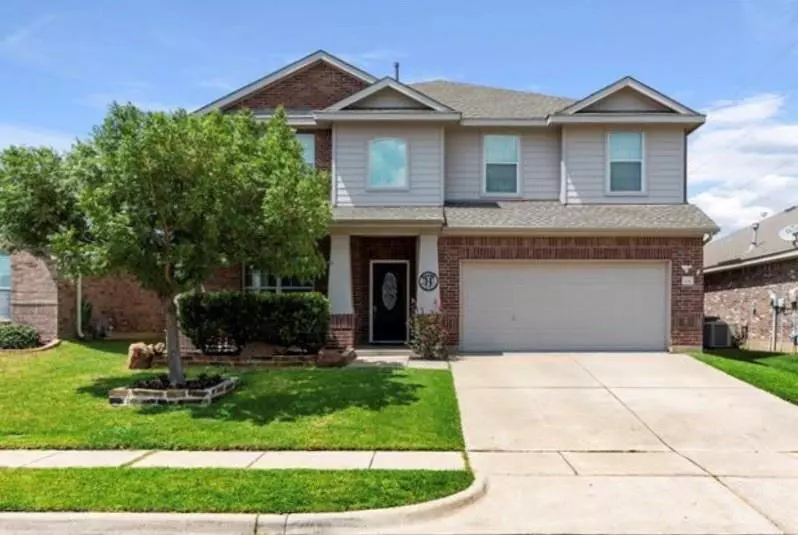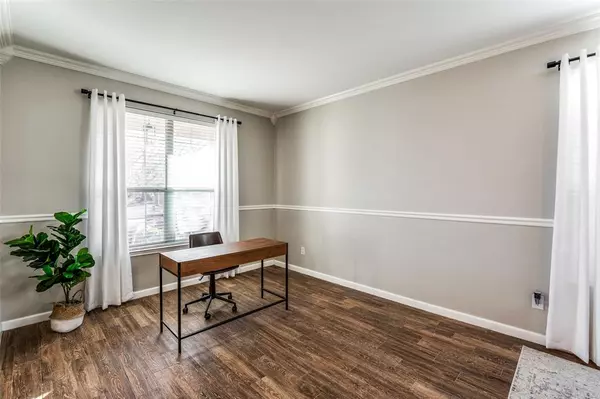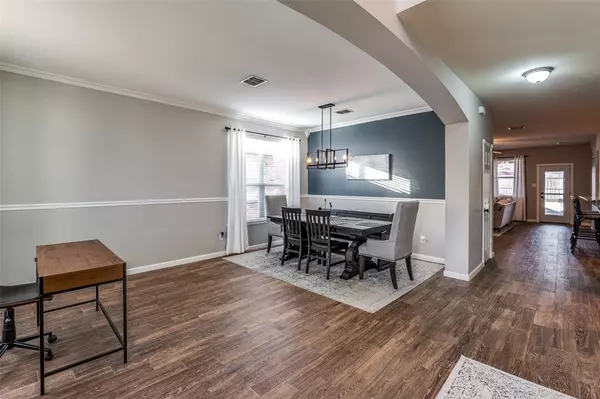For more information regarding the value of a property, please contact us for a free consultation.
3937 Eaglerun Drive Fort Worth, TX 76262
4 Beds
4 Baths
3,344 SqFt
Key Details
Property Type Single Family Home
Sub Type Single Family Residence
Listing Status Sold
Purchase Type For Sale
Square Footage 3,344 sqft
Price per Sqft $174
Subdivision Chadwick Farms Add
MLS Listing ID 20516374
Sold Date 05/09/24
Style Traditional
Bedrooms 4
Full Baths 3
Half Baths 1
HOA Fees $50/ann
HOA Y/N Mandatory
Year Built 2006
Annual Tax Amount $8,906
Lot Size 5,488 Sqft
Acres 0.126
Property Description
Beautiful pool and spa for relaxing and entertainment, your summers will never be dull. Plenty of room to spread out upstairs in the game room and media room. Endless shopping, ding and entertainment as you can stay local at Tanger Shopping Plaza or Oak St in Roanoke or you can go north just a little bit to experience the southern charm of old Denton. South to the Alliance Corridor with a new H-E-B coming soon! Head east to Southlake & Grapevine for high end dining and shopping. Not to mention, you're right between Dallas & Fort Worth if that is your vibe. Located right across the highway is Texas Motor Speedway for racing and musical events. If you have school-age children, they will attend the amazing Northwest ISD and will attend the award-winning Byron Nelson High School! And let's not forget the most important part, the awesome neighbors! This neighborhood has a true, old-fashioned community feel that you will fall in love with immediately!
Location
State TX
County Denton
Community Community Pool, Greenbelt, Playground
Direction gps
Rooms
Dining Room 2
Interior
Interior Features Built-in Wine Cooler, Cable TV Available, Decorative Lighting, Eat-in Kitchen, Granite Counters, High Speed Internet Available, Kitchen Island, Pantry, Walk-In Closet(s)
Heating Natural Gas
Cooling Ceiling Fan(s), Central Air, Electric
Flooring Carpet, Ceramic Tile
Fireplaces Number 1
Fireplaces Type Gas, Gas Logs, Gas Starter, Stone
Appliance Dishwasher, Disposal, Electric Cooktop, Electric Oven, Gas Water Heater, Microwave
Heat Source Natural Gas
Laundry Electric Dryer Hookup, Utility Room, Full Size W/D Area, Washer Hookup
Exterior
Exterior Feature Covered Patio/Porch, Rain Gutters, Lighting
Garage Spaces 2.0
Fence Wood
Pool Gunite, In Ground, Outdoor Pool, Pool Sweep, Pool/Spa Combo, Private, Separate Spa/Hot Tub, Sport, Water Feature
Community Features Community Pool, Greenbelt, Playground
Utilities Available All Weather Road, Asphalt, Cable Available, City Sewer, City Water, Concrete, Curbs, Individual Gas Meter, Individual Water Meter, Natural Gas Available
Roof Type Composition
Total Parking Spaces 2
Garage Yes
Private Pool 1
Building
Lot Description Interior Lot, Landscaped, Sprinkler System, Subdivision
Story Two
Foundation Slab
Level or Stories Two
Schools
Elementary Schools Wayne A Cox
Middle Schools John M Tidwell
High Schools Byron Nelson
School District Northwest Isd
Others
Ownership of record
Acceptable Financing Assumable, Cash, Conventional, FHA, VA Loan
Listing Terms Assumable, Cash, Conventional, FHA, VA Loan
Financing Assumption of Equity,Cash
Read Less
Want to know what your home might be worth? Contact us for a FREE valuation!

Our team is ready to help you sell your home for the highest possible price ASAP

©2024 North Texas Real Estate Information Systems.
Bought with Wendie Bailey • All City Real Estate, Ltd. Co.






