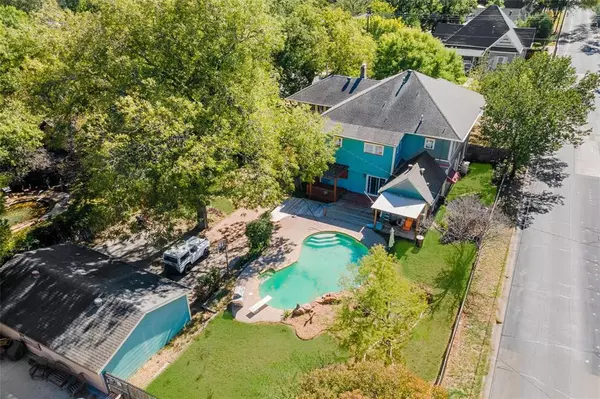For more information regarding the value of a property, please contact us for a free consultation.
414 W Lee Avenue Weatherford, TX 76086
5 Beds
3 Baths
4,115 SqFt
Key Details
Property Type Single Family Home
Sub Type Single Family Residence
Listing Status Sold
Purchase Type For Sale
Square Footage 4,115 sqft
Price per Sqft $185
Subdivision Mccalls
MLS Listing ID 20506801
Sold Date 05/10/24
Style Craftsman,Early American,Traditional
Bedrooms 5
Full Baths 3
HOA Y/N None
Year Built 1893
Annual Tax Amount $10,752
Lot Size 0.388 Acres
Acres 0.388
Property Description
Situated in the heart of Historic Weatherford is this extraordinary home! Built in 1893, this craftsman home encompasses 4,115 SF! A wrap around front porch is perfect for your rocking chairs, mature trees canvass the home and a white picket fence surrounds the lot! Meticulously maintained inside with rich hardwood floors, thick crown molding, windows with white molding surround. Formal Living w-bay stained glass windows. Private Study with a fireplace, sitting area plus custom built-ins. Formal Dining showcases a grand chandelier and is a very generously sized room with plenty of space for your large table & chairs! Gorgeous Kitchen w-granite & an abundance of cabs. Upstairs light filled game room with three walls of windows! 5 large Bedrooms all generously sized! Lush Grounds Include Diving Pool, Outdoor stone fireplace, Koi Pond, open patio and a pergola. Detached two car garage with a workshop! This home is unlike any other and is perfect for a buyer who loves character & charm!
Location
State TX
County Parker
Community Curbs, Sidewalks
Direction From I20 exit Main St and head north, left on Lee Ave. The property will be on the right.
Rooms
Dining Room 2
Interior
Interior Features Built-in Features, Cable TV Available, Chandelier, Decorative Lighting, Eat-in Kitchen, Flat Screen Wiring, Granite Counters, High Speed Internet Available, Sound System Wiring, Walk-In Closet(s)
Heating Central, Natural Gas, Zoned
Cooling Ceiling Fan(s), Central Air, Electric, Zoned
Flooring Ceramic Tile, Vinyl, Wood
Fireplaces Number 2
Fireplaces Type Decorative, Freestanding, Living Room, Outside, Stone, Wood Burning
Appliance Dishwasher, Disposal, Electric Oven, Electric Range, Gas Water Heater, Microwave, Double Oven, Tankless Water Heater
Heat Source Central, Natural Gas, Zoned
Laundry Electric Dryer Hookup, Utility Room, Full Size W/D Area, Washer Hookup
Exterior
Exterior Feature Covered Patio/Porch, Fire Pit, Rain Gutters, Lighting, Private Yard
Garage Spaces 2.0
Fence Back Yard, Fenced, Wood, Wrought Iron
Pool Diving Board, Gunite, In Ground, Pool Sweep, Water Feature
Community Features Curbs, Sidewalks
Utilities Available All Weather Road, Asphalt, Cable Available, City Sewer, City Water, Concrete, Curbs, Electricity Available, Electricity Connected, Individual Gas Meter, Individual Water Meter, Natural Gas Available, Overhead Utilities, Phone Available, Sewer Available
Roof Type Composition,Shingle
Parking Type Concrete, Covered, Driveway, Garage, Garage Faces Rear, Outside, Parking Pad, Workshop in Garage
Total Parking Spaces 2
Garage Yes
Private Pool 1
Building
Lot Description Corner Lot, Few Trees, Landscaped, Many Trees, Sprinkler System, Subdivision
Story Two
Foundation Pillar/Post/Pier
Level or Stories Two
Structure Type Siding,Wood
Schools
Elementary Schools Curtis
Middle Schools Hall
High Schools Weatherford
School District Weatherford Isd
Others
Ownership Of Record
Acceptable Financing Cash, Conventional, FHA, VA Loan
Listing Terms Cash, Conventional, FHA, VA Loan
Financing VA
Special Listing Condition Historical
Read Less
Want to know what your home might be worth? Contact us for a FREE valuation!

Our team is ready to help you sell your home for the highest possible price ASAP

©2024 North Texas Real Estate Information Systems.
Bought with Kyla Dodson • Keller Williams Heritage West






