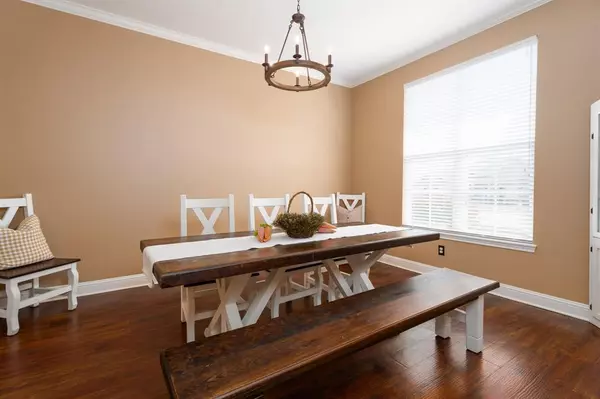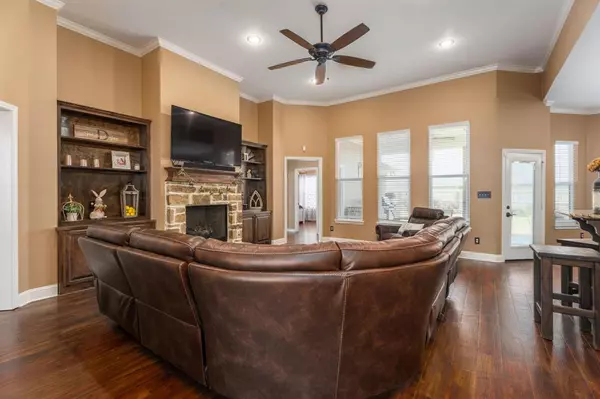For more information regarding the value of a property, please contact us for a free consultation.
405 Laura Lane Chandler, TX 75758
4 Beds
3 Baths
2,635 SqFt
Key Details
Property Type Single Family Home
Sub Type Single Family Residence
Listing Status Sold
Purchase Type For Sale
Square Footage 2,635 sqft
Price per Sqft $142
Subdivision Griffin Ests
MLS Listing ID 20554220
Sold Date 05/08/24
Style Traditional
Bedrooms 4
Full Baths 3
HOA Y/N None
Year Built 2014
Lot Size 10,149 Sqft
Acres 0.233
Property Description
This beautiful four bedroom, three bath home in a charming neighborhood in Chandler is the house that just keeps giving! The owner is offering $5,000 in concessions straight out of the gate! With over 2,600 square feet, intricate details throughout, tons of indoor and outdoor space, and two-car garage, you don't want to miss out. As you walk into the entryway, you will be greeted by high ceilings, built-ins, and a stone fireplace. The open concept leads you into the kitchen with granite countertops and a walk-in pantry. Love to entertain? This home features a breakfast bar, dining nook, formal dining, and outdoor kitchen area! The large bedrooms and bathrooms offer both comfort and luxury to the space. Outside, the property showcases manicured landscaping, a privacy fence, large backyard, and a covered patio complete with an outdoor kitchen. Schedule a showing to see this stunning home today!
Location
State TX
County Henderson
Direction From Dallas, head SE on US-175. At Athens, take the loop and exit onto Hwy 31. Continue straight into Chandler. Turn right onto Broad St, left onto Martin, left onto Hyde Park Dr, right onto Griffin Dr, and right onto Laura Ln. Home is second on righthand side. SIY.
Rooms
Dining Room 1
Interior
Interior Features Built-in Features, Cable TV Available, Eat-in Kitchen, Granite Counters, Open Floorplan, Pantry, Walk-In Closet(s)
Heating Central, Electric
Cooling Central Air, Electric
Flooring Tile, Vinyl
Fireplaces Number 1
Fireplaces Type Gas, Gas Logs, Living Room
Appliance Dishwasher, Disposal, Electric Oven, Electric Range, Microwave, Refrigerator
Heat Source Central, Electric
Laundry Utility Room
Exterior
Exterior Feature Attached Grill, Covered Patio/Porch, Rain Gutters, Lighting, Outdoor Grill, Outdoor Kitchen
Garage Spaces 2.0
Fence High Fence, Wood
Utilities Available City Sewer, City Water, Electricity Connected
Roof Type Composition
Parking Type Garage Double Door, Garage, Garage Door Opener, Garage Faces Front
Total Parking Spaces 2
Garage Yes
Building
Story One
Foundation Slab
Level or Stories One
Structure Type Brick,Stone Veneer
Schools
Elementary Schools Chandler
High Schools Brownsboro
School District Brownsboro Isd
Others
Ownership Whitley & James Duncan
Acceptable Financing Cash, Conventional, FHA, VA Loan
Listing Terms Cash, Conventional, FHA, VA Loan
Financing Conventional
Read Less
Want to know what your home might be worth? Contact us for a FREE valuation!

Our team is ready to help you sell your home for the highest possible price ASAP

©2024 North Texas Real Estate Information Systems.
Bought with Judy Hooker • Southern Charm Real Estate






