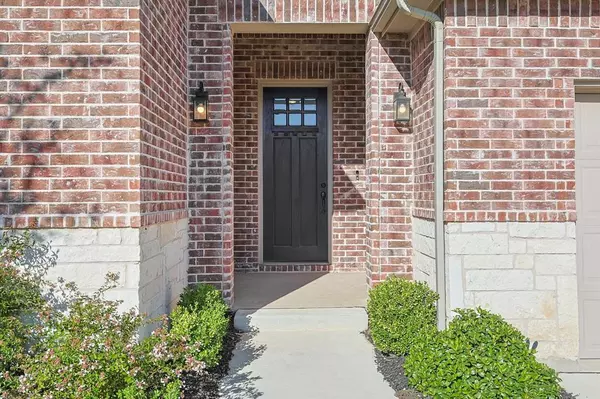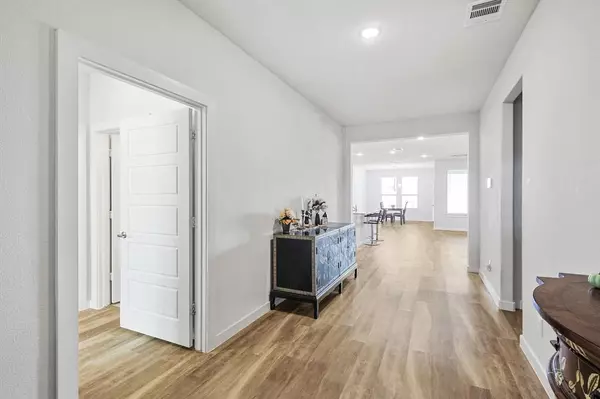For more information regarding the value of a property, please contact us for a free consultation.
14617 Donner Trail Fort Worth, TX 76262
4 Beds
4 Baths
2,653 SqFt
Key Details
Property Type Single Family Home
Sub Type Single Family Residence
Listing Status Sold
Purchase Type For Sale
Square Footage 2,653 sqft
Price per Sqft $186
Subdivision Seventeen Lakes Add
MLS Listing ID 20447428
Sold Date 05/06/24
Bedrooms 4
Full Baths 3
Half Baths 1
HOA Fees $70/ann
HOA Y/N Mandatory
Year Built 2019
Annual Tax Amount $10,722
Lot Size 7,187 Sqft
Acres 0.165
Property Description
Rare one-story newer home with multi-generation living! This home boasts one the best layouts around: open floor plan, spacious foyer, tall ceilings, light & bright throughout! PLUS, TWO primary bedrooms--one is part of a multi-generational living layout where you have an apartment with private entrance with living room, kitchenette, bathroom & w-d area! Perfect for adult children, grandparents, or use as a media room! The home has beautiful luxury vinyl plank flooring & neutral colors. The kitchen is open to the living room with a cozy gas fireplace! The kitchen has shaker cabinets, granite, large seated island, plus a sizable eat-in-kitchen! One primary bedroom has dual sinks, garden tub & separate shower with a huge walk in closet! Two other sizable bedrooms & 3.5 baths! Entertain in your private back yard & covered patio! Awesome community with walking trails, catch & release ponds, two pools & parks! Close to shopping, highways & airport! Award-winning schools!
Location
State TX
County Denton
Community Community Pool, Fishing, Jogging Path/Bike Path, Sidewalks
Direction From 114, take Litsey Road SW. Turn Left onto Seventeen Lakes Blvd. Right on Wilderness Pass. Left onto Donner Trail.
Rooms
Dining Room 1
Interior
Interior Features Cable TV Available, Decorative Lighting, Double Vanity, Eat-in Kitchen, Granite Counters, High Speed Internet Available, Kitchen Island, Smart Home System, Walk-In Closet(s)
Heating Central, Natural Gas
Cooling Central Air, Electric
Flooring Carpet, Ceramic Tile, Luxury Vinyl Plank
Fireplaces Number 1
Fireplaces Type Gas, Gas Logs, Gas Starter
Appliance Dishwasher, Disposal, Gas Range, Double Oven
Heat Source Central, Natural Gas
Laundry Full Size W/D Area, Stacked W/D Area
Exterior
Garage Spaces 2.0
Community Features Community Pool, Fishing, Jogging Path/Bike Path, Sidewalks
Utilities Available City Sewer, City Water
Roof Type Composition
Total Parking Spaces 2
Garage Yes
Building
Lot Description Interior Lot, Landscaped, Sprinkler System, Subdivision
Story One
Foundation Slab
Level or Stories One
Schools
Elementary Schools Wayne A Cox
Middle Schools John M Tidwell
High Schools Byron Nelson
School District Northwest Isd
Others
Ownership Of Record
Financing Cash
Read Less
Want to know what your home might be worth? Contact us for a FREE valuation!

Our team is ready to help you sell your home for the highest possible price ASAP

©2024 North Texas Real Estate Information Systems.
Bought with Mindi Bone • Coldwell Banker Realty






