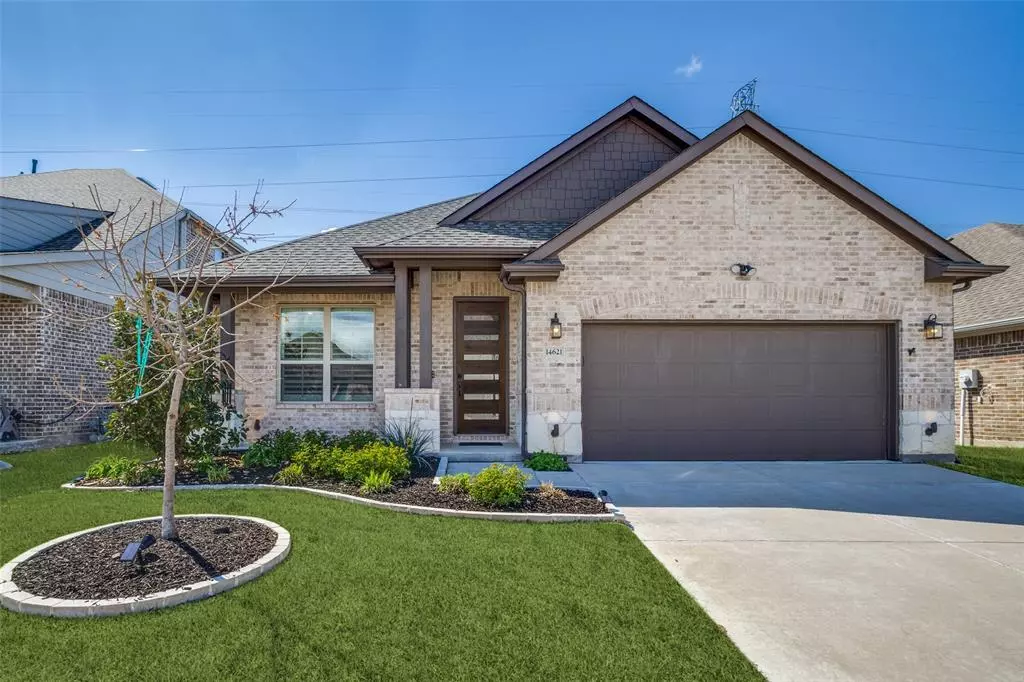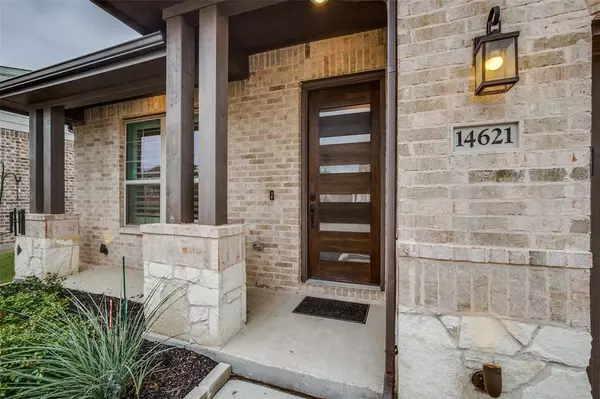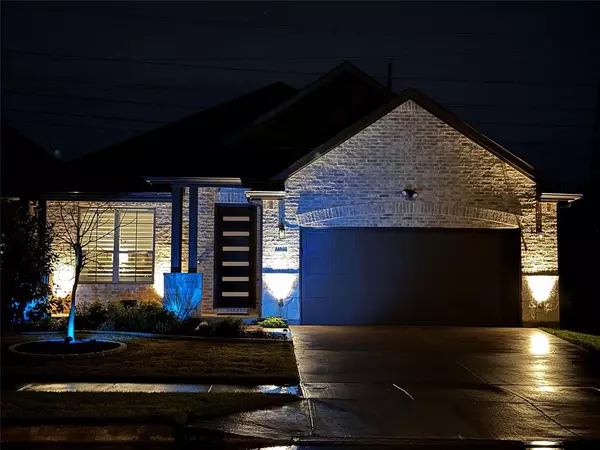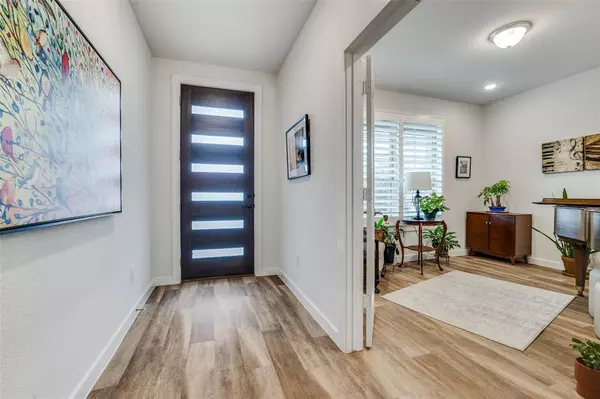For more information regarding the value of a property, please contact us for a free consultation.
14621 Martin Creek Cove Fort Worth, TX 76262
4 Beds
2 Baths
2,158 SqFt
Key Details
Property Type Single Family Home
Sub Type Single Family Residence
Listing Status Sold
Purchase Type For Sale
Square Footage 2,158 sqft
Price per Sqft $229
Subdivision Seventeen Lakes Add
MLS Listing ID 20568976
Sold Date 05/02/24
Style Traditional
Bedrooms 4
Full Baths 2
HOA Fees $70/ann
HOA Y/N Mandatory
Year Built 2020
Annual Tax Amount $7,819
Lot Size 6,011 Sqft
Acres 0.138
Lot Dimensions 50x120
Property Description
Welcome home to the inviting Seventeen Lakes community of Roanoke. This like-new home was constructed in 2020 and is nestled in the highly acclaimed Northwest ISD. The home’s thoughtful, open-concept plan includes a spacious and bright living and dining room and a beautiful kitchen featuring a breakfast island, stainless GE® appliances, gas cooking, quartz counters, and a corner pantry. The secluded owner’s suite features a spa-like, oversized shower, and wonderful walk-in closets! Work from home? No problem with a private office. Plantation blinds throughout! You'll love watching sunsets from the covered rear patio, perfect for outdoor dining and entertaining while enjoying the blissful sounds of the backyard fountain. Watch your favorite team while grilling or relaxing. Smart home features include an Ecobee thermostat, Brilliant system, and more! The neighborhood offers abundant outdoor amenities including lakes, trails, playgrounds, and access to the Community Center and pools.
Location
State TX
County Denton
Community Club House, Community Pool, Curbs, Fishing, Greenbelt, Jogging Path/Bike Path, Lake, Playground, Pool, Sidewalks
Rooms
Dining Room 1
Interior
Interior Features Cable TV Available, Decorative Lighting, Double Vanity, High Speed Internet Available, Kitchen Island, Open Floorplan, Pantry, Smart Home System, Walk-In Closet(s)
Heating Central, Natural Gas
Cooling Central Air, Electric
Flooring Carpet, Ceramic Tile, Luxury Vinyl Plank
Fireplaces Number 1
Fireplaces Type Gas Logs, Glass Doors, Insert, Living Room
Appliance Dishwasher, Disposal, Electric Oven, Gas Cooktop, Microwave, Vented Exhaust Fan
Heat Source Central, Natural Gas
Laundry Electric Dryer Hookup, Utility Room, Full Size W/D Area, Washer Hookup
Exterior
Exterior Feature Attached Grill, Covered Patio/Porch, Gas Grill, Outdoor Kitchen, Outdoor Living Center
Garage Spaces 2.0
Fence Wood
Community Features Club House, Community Pool, Curbs, Fishing, Greenbelt, Jogging Path/Bike Path, Lake, Playground, Pool, Sidewalks
Utilities Available Cable Available, City Sewer, City Water, Concrete, Curbs, Electricity Connected, Individual Gas Meter, Individual Water Meter, Phone Available, Sidewalk, Underground Utilities
Roof Type Composition
Total Parking Spaces 2
Garage Yes
Building
Lot Description Interior Lot, Landscaped, Level, Sprinkler System, Subdivision
Story One
Foundation Slab
Level or Stories One
Structure Type Brick,Rock/Stone
Schools
Elementary Schools Wayne A Cox
Middle Schools John M Tidwell
High Schools Byron Nelson
School District Northwest Isd
Others
Restrictions Architectural
Ownership Of Record
Acceptable Financing Cash, Conventional, FHA, VA Loan
Listing Terms Cash, Conventional, FHA, VA Loan
Financing Conventional
Special Listing Condition Survey Available, Utility Easement
Read Less
Want to know what your home might be worth? Contact us for a FREE valuation!

Our team is ready to help you sell your home for the highest possible price ASAP

©2024 North Texas Real Estate Information Systems.
Bought with Amanda Pullen • Martin Realty Group






